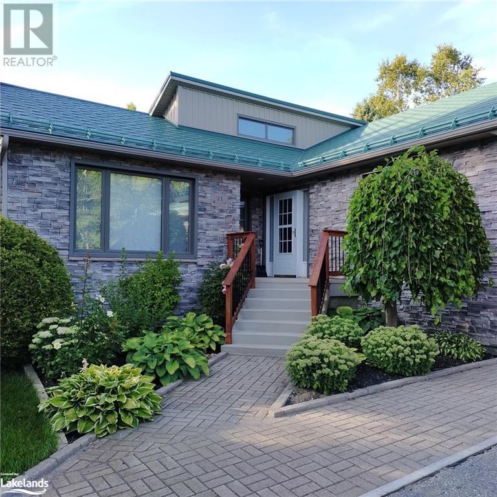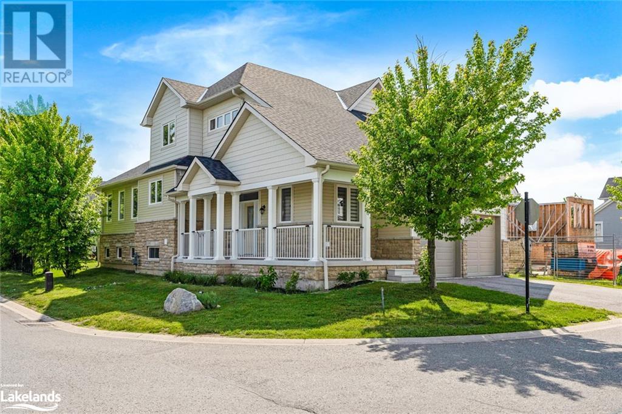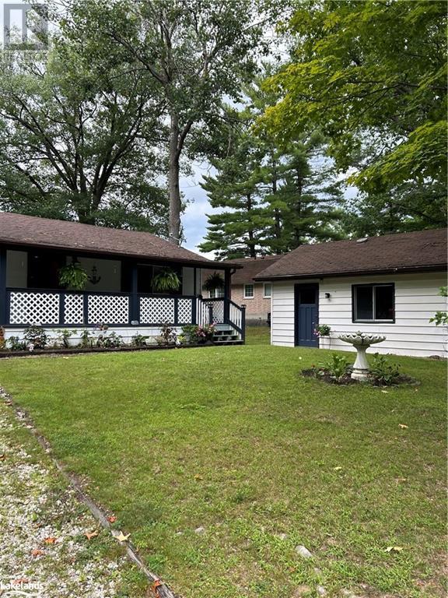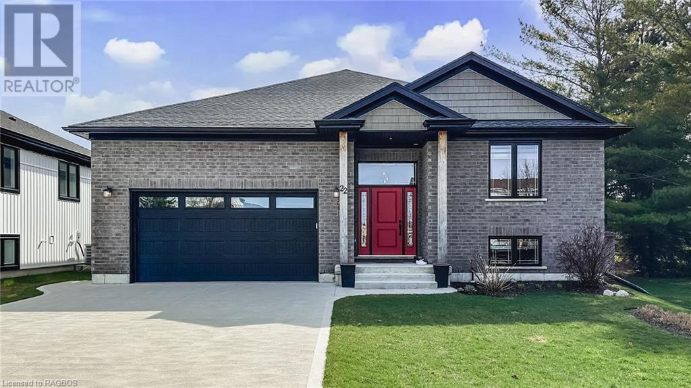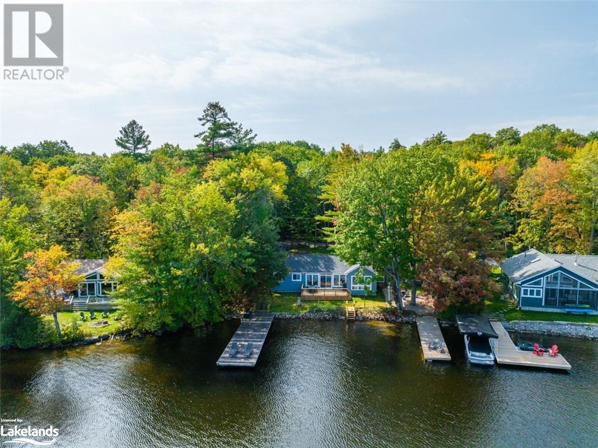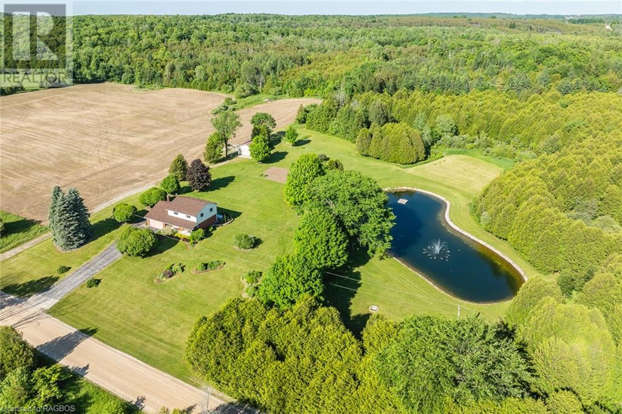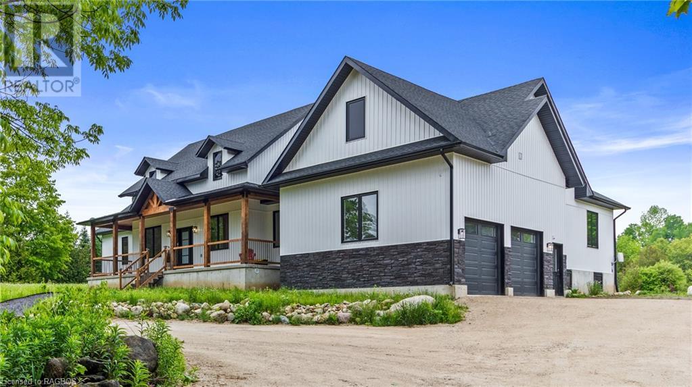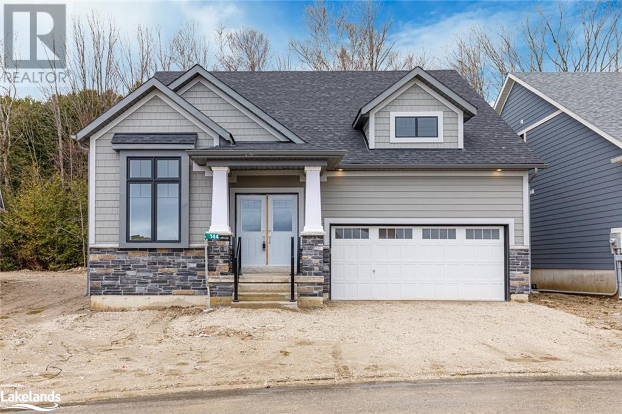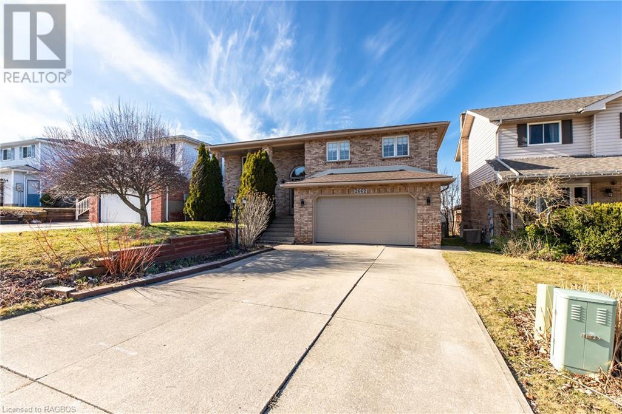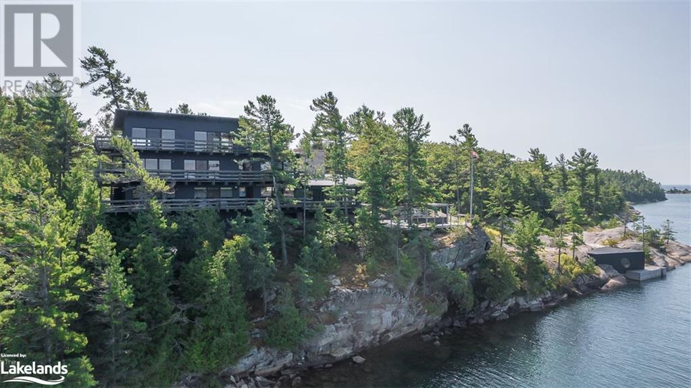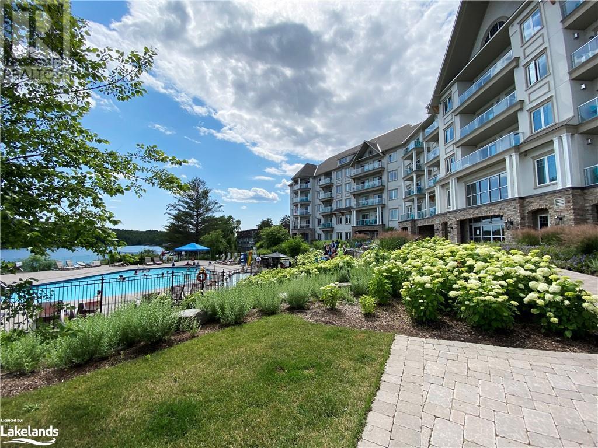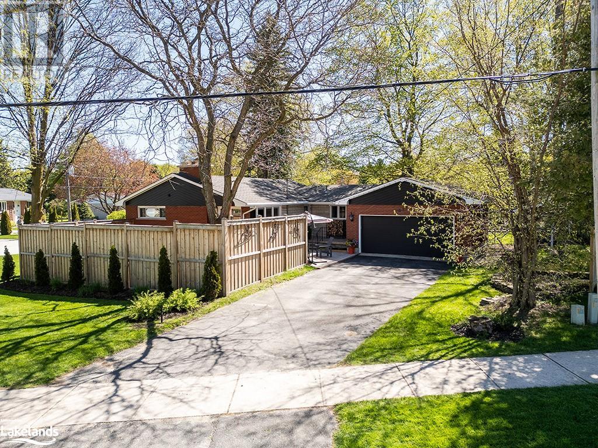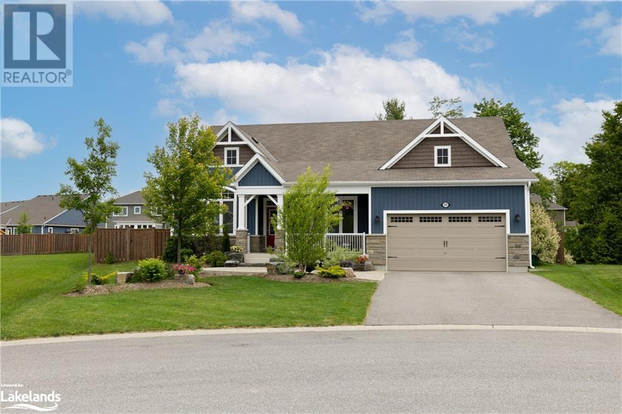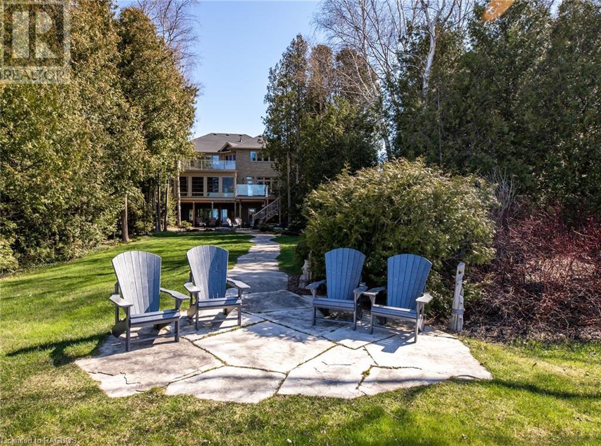074628 Side Road 10
West Grey, Ontario
Prepare to be Amazed with this 24+ Acre Tranquil Hidden Gem! As you drive down the very quiet sideroad to the laneway of the property you will appreciate all of the details this private paradise has to offer from the custom built home, to the spring fed pond, to the trails, workshops and impeccable landscape. The features of this well thought out home built in 2015 are custom kitchen with granite countertops that was redesigned 3 years ago with full appliance package, large island & propane fireplace, spacious living room, main floor laundry, master suite with post & beam construction, balcony & ensuite, office (used as a bedroom), family room that make a perfect spot for added guests, spa like bathroom, tons of built in furniture, and stunning views from each & every window. The impressive outdoors feature a 30' x 40' heated shop with 750 watt solar panel, a 9' x 30' shop with covered parking, loft, lean to for added storage & 30 Amp plug for recreational trailer, a stand by generator that powers the house, a beautiful flower garden with inground watering system, fenced backyard for pets, above ground heated pool complete with pergola & all furniture on deck, Tranquility Park, over 1.5km of trails, spring fed pond with tons of fish and lots of wildlife. This is truly the year around permanent staycation, you will never want to leave! (id:38443)
Royal LePage Rcr Realty
42 Meadow Park Drive
Huntsville, Ontario
Great in town location in the mature Meadow Park subdivision. Very deep lot backing on forest with very mature trees. Few minutes walking distance from Fairy lake and the shopping mall. 17 minutes walking to the downtown. Close by the tennis court and Meadow park. Walking distance to Hospital, Restaurants, Coffee shops and all other services. The house has 2 bedrooms with 2 bathrooms. Main floor laundry and front deck facing south. Hardwood floor in all bedrooms, living room and dining room. Great for young family, retied or anyone willing to enjoy great Muskoka life style. GAS GENERATOR GENERAC Guardian 22KW, Automatic switch, powers the entire house. Front Deck with Gazebo. High Efficiency Furnace. Gas Fireplace Insert. (id:38443)
Century 21 B.j. Roth Realty Ltd.
21 Kelley Crescent
Wasaga Beach, Ontario
This charming updated raised bungalow on this spacious private property backs onto a decommissioned golf course. In this exclusive estate development of many custom homes they are surrounded by many walking paths & trails & are a short walk to Arnill Park for winter tobogganing. The open concept kitchen/din. area overlooks the sunken liv.rm w/gas fireplace and soaring high ceilings. The spacious kitchen/dining area opens to the two level deck. The main floor has 3 bedrooms, an ensuite & 2nd bath. The main floor has hardwood throughout except for tiles in all the bathrooms and marble in the entry. The main floor laundry walks out to garage. The partially finished basement has a family room, den (previously used by the family as a 4th bedroom) and a 4 pc bath. There is a large workshop with a separate entry to the double car garage. The furnace and air conditioning were replaced in 2008. All windows and patio doors were replaced in 2013/2014. Insulated garage door in 2009. 2 level deck was replaced in 2015, tankless hot water heater in 2023. The list goes on. This well maintained home has been lovingly cared for since this family has purchased it. A great deal of money has been spent on the house to upgrade over the last few years! Ask your agent for the list of upgrades and improvements in the documents. (id:38443)
Royal LePage Locations North (Collingwood)
Royal LePage Locations North (Collingwood Unit B) Brokerage
40 Waterview Road
Wasaga Beach, Ontario
Welcome to Bluewater on the Bay!! This wonderful community is off Beachwood Road in Wasaga Beach on the edge of Collingwood .This recently rebuilt bungaloft has filled in the original loft in the plan in order to make 2 large bedrooms upstairs each with ensuites . This primary bedroom upstairs has a walkout to a deck overlooking the incredible views of Georgian Bay and the clubhouse! The owners also finished an in-law suite in the basement with a separate entrance ,a large open concept living area, 2 bedrooms and a 4 pc bath and laundry. This offers great space for a retreat for your guests that come up for the ski season. The charming main level has a spacious kitchen with stainless steel appliances and a huge island with granite countertops. The primary main floor bedroom has a large walk -in clothes closet and a lovely 5 pc ensuite as well as a walk out to a deck.. For a small fee of $298 per month you have your grass cut, your snow removed and the use of the clubhouse with exercise room and party room as well as a saltwater pool . Only minutes to Collingwood , 15 minutes across Poplar sideroad to Blue mountain and a short walk to the beaches of Wasaga, what more could you ask for? Come and see this home! You won't be sorry! (id:38443)
Royal LePage Locations North (Collingwood)
76 32nd Street S
Wasaga Beach, Ontario
Escape to serenity with this adorable riverfront property, perfect for anyone looking to enjoy the beauty of nature right from their doorstep. This charming home features 2 cozy bedrooms and 1 full bathroom, all nestled in a tranquil setting. The open concept design seamlessly integrates the living, dining, and kitchen areas, creating a welcoming space that’s ideal for both relaxation and entertaining. Natural light floods the space, enhanced by a warm and efficient gas airtight stove that adds a touch of rustic charm while keeping you cozy during cooler months. Step through the patio doors onto a sunny deck, designed for tranquility and relaxation. Here, you can unwind or host friends with the picturesque river as your backdrop, making every moment at home feel like a vacation. The covered front porch offers another peaceful retreat where you can sip your morning coffee or enjoy quiet evenings surrounded by serene views. Additionally, the property includes a single detached garage, providing extra storage space or shelter for your vehicle. Situated in a peaceful area, this home is not just a place to live but a retreat from the hustle and bustle of daily life. Whether you’re looking for a weekend getaway, a charming place to retire, or a picturesque setting to call your own, this riverfront property offers a unique blend of comfort and scenic beauty. Don’t miss out on this picturesque home, ideal for nature lovers or those seeking a peaceful living environment. Contact us today to schedule a viewing and see firsthand the charm and beauty this home has to offer. (id:38443)
RE/MAX By The Bay Brokerage (Unit B)
22 Church Street
Tiverton, Ontario
Exquisitely built and better-than-new raised bungalow on a quiet street in Tiverton! Situated on an extra-deep lot, this beautiful 4-year old home is impeccably maintained and basking in natural light on both levels. The attention to detail is evident, from the functional layout, to the careful chosen quality finishes. The main floor features a custom kitchen with abundant cabinetry, oversized island, stainless steel LG appliances, large pantry, and walk-out to the spacious covered deck. The living room is enhanced by a natural gas fireplace and vaulted ceiling for a greater sense of space and a focus on the peaceful backyard that it is overlooking. Three large, bright bedrooms round out the main floor, including the primary with en-suite and walk-in closet. The entire home features hard surface flooring throughout (pristine engineered hardwood and tile in all of the bathrooms, luxury plank vinyl on the lower level). On the lower level you will be surprised by how bright it is with extra large windows and the southern exposure in the back. There is a full bathroom and two more bedrooms (or one bedroom + den) downstairs, plus the laundry room, a well organized utility room and a spacious rec room that could be finished to suit your future needs whether that is more living space or an in-law or income suite. The rec room is already studded, insulated and wired for electrical. From this location, you are only a short drive to Bruce Power, 5kms to spectacular Inverhuron and the beach, and 10 minutes from Kincardine. A huge concrete driveway and that oversized backyard round out the limitless potential with this property. Don't wait! (id:38443)
Royal LePage Exchange Realty Co. Brokerage (Kin)
1073 Shady Lane
Gravenhurst, Ontario
Shady Lane Has Undergone A Complete Renovation, Ensuring It Meets The Highest Muskoka Standards. Nestled Just Steps Away From The Cottage, You'll Enjoy Easy Access To The Waterfront And The Convenience Of Being Close To Gravenhurst. The Home Boasts Top-Tier Finishes, Featuring A Chef-Inspired Kitchen And Spa-Like Bathrooms That Exude Luxury. With Two Generously Sized Living Rooms, This Property Is Perfect For Accommodating Multiple Families, Providing The Space And Comfort You Need. It's Designed To Give You The Feeling Of Having Two Cottages Under One Roof, Offering Versatility And Convenience For All Your Needs. Outside, The Property Offers A Flat, Level Lot With A Sandy Entry Into Lake Muskoka, Making It Ideal For Swimming And Water Activities. Additionally, There Are Two Docks With Deep Water Access, Ensuring Plenty Of Space For Your Watercraft And Enjoyment. After A Day Of Adventure On The Lake, Unwind In Your Brand New Cedar Barrel Summer, Keeping Warm And Cozy While You Take In The Serene Surroundings. This Property Is Truly Move-In Ready, So All You Need To Do Is Unpack Your Bags And Start Creating Unforgettable Muskoka Memories. Come Check Out For Yourself And Don't Miss The Opportunity To Make This Extraordinary Place Your Own. (id:38443)
Psr Brokerage
261 Park Street
Kincardine, Ontario
Welcome to 261 Park Street in the Subdivision of Stonehaven. This well maintained, extensively updated 4 bedroom, 2 full bath raised bungalow is located right across the street from the popular municipal trails, just a short walk to the dog park, soccer fields and playground. This is a sought after family friendly subdivision. Interior provides; 2830 square feet of living space, main floor laundry, smart locks, open concept kitchen, dining and living room, new high end appliances, large kitchen island w/granite counter tops throughout, pantry with pull out stainless steel shelves, reverse osmosis system, hardwood floors, 2 spacious bedrooms on the main floor (the primary bedroom includes cheater ensuite access & double closets), natural gas hook up to the furnace (2021), water heater, kitchen stove, fireplace and bbq, central air, fibre optic internet connection, large windows that flood the rooms with tons of natural light, full finished basement w/new carpet including a 3rd and 4th bedroom, very large utility room with sump pump, air exchanger and tons of storage space, a family room with a cozy fireplace as well as an ensuite 3/piece bathroom. Exterior features; Attached 2 car garage, a spacious concrete driveway, back deck with gazebo and a natural gas bbq hook up, beautiful back yard adorned with climbing roses, hibiscus and clematis, large patio with gazebo, hot tub, garden box with strawberries, garlic, herbs, tomatoes, cucumbers, raspberries etc and a fully fenced in back yard! Don't forget to check out the virtual tour! Call your REALTOR® today for your own private viewing. (id:38443)
Lake Range Realty Ltd. Brokerage (Kincardine)
574017 Sideroad 40
Priceville, Ontario
Discover the serenity and charm of this private 20-acre hobby farm with no neighbours in sight, workable land, forest with trails, picturesque pond and a 4 bedroom, 3 bathroom home. The centrally located house is adjacent to the 10+ acres of fertile land to the north, a gorgeous pond with a fountain to the south, and a scenic forest with trails along the east and south side. The inviting two-story home is spacious enough for a growing family yet cozy enough for a couple. Natural light floods in, making the rooms bright. The main floor features a foyer, living room with large picture window, dining room with sliding doors to deck, eat-in kitchen with appliance package, a sunken family room with a fireplace and sliding doors to the backyard deck, plus a convenient 2-piece bathroom. Upstairs, four bedrooms with large windows offer stunning views. The master suite includes a compact 3 piece ensuite and two windows overlooking the backyard and pond, from which the soothing sounds of the fountain can be heard to aid in a restful sleep. A 4-piece bathroom completes the second floor. The lower level includes a recreational room, a utility room (roughed in for an additional bathroom) and a cold cellar. The attached 1.5-car garage is equipped with a remote opener. Recent updates include a new roof (2023), central air (2021) and pressure tank (2021). Outside, the property features gardens, a front porch and back deck plus ample space for pets, play, and gardens. The 30'x25' detached shop/garage has hydro and an automatic door opener-perfect for a variety of projects. Explore the trails through the 7 acres of cedar forest and spend hours enjoying the pond, which reaches up to 20 feet in depth, with natural springs, stone-lined border, fountain and floating dock. Nature lovers will enjoy visits from songbirds, deer, turkeys and rabbits. This exceptional property offers everything for those seeking to immerse themselves in the peacefulness of a beautiful hobby farm. (id:38443)
Royal LePage Rcr Realty
275 Huron Street Unit# 57
Stayner, Ontario
Discover the charm of Huron Meadows, an inviting Adult Life Lease Community nestled in Stayner, offering 58 units crafted for comfortable living. Unit #57 beckons with its inviting covered front porch and spacious 950 square feet layout, boasting 2 bedrooms and a generous 4-piece semi-ensuite bathroom complete with a separate walk-in shower and tub. Entertain effortlessly in the open concept dining/living room illuminated by a skylight. The bright white kitchen with 2 lazy Susans, backsplash and undercounter lighting will inspire you. Convenience awaits with main floor laundry, while the 3-season 14' x 6' 3 sunroom beckons for moments of relaxation. Enjoy the ease of a single attached garage with inside entry, perfect for hassle-free grocery runs. Step just across the street to discover the Community Clubhouse facility, featuring a hall, kitchen, meeting area, relaxing lounge with library and a shuffleboard court. Embrace worry-free living with maintenance fees covering a range of services including but not limited to, lawn care, snow removal, water/sewer, and clubhouse upkeep. Welcome home to Huron Meadows, where every detail is designed with your comfort in mind. First time being offered on the market since purchased in 2000! Quick closing is available! (id:38443)
Royal LePage Locations North (Collingwood)
332 Concession 6 Road Unit# 36
Port Elgin, Ontario
Buying a mobile home in Saugeen Shores can be a rewarding investment, offering a blend of affordability and a picturesque lifestyle in a charming community. This well cared for and updated mobile home would be a perfect place for retirement, a home-away-from-home, or a great starter. The current owner has completed many updates throughout including gas furnace, a/c, shingles, gutter guards, insulation, new steel skirting with spray foam insulation underneath, bathroom, flooring, painting, 2 sheds both wired and one is insulated, doors, decking and an owned hot water tank. Choosing a mobile home in Saugeen Shores not only means embracing a simpler, more manageable living space but also becoming part of a close-knit, friendly community. The town is known for its welcoming atmosphere and supportive network of neighbors, making it easy for new residents to feel at home. With its combination of natural beauty, recreational activities, and community spirit, Saugeen Shores is an ideal location for retirees seeking a fulfilling and joyful lifestyle. *The room that is designated as the laundry room could work as a small bedroom if having a laundry room is not necessary. (id:38443)
RE/MAX Land Exchange Ltd Brokerage (Pe)
423474 Concession 6 Road
West Grey, Ontario
Luxury finishes, multi-generational living and beautiful country scenery collide in this 2022 built, 4842sq.ft home situated on 3.4 acres. With three fully contained units, this property presents a unique opportunity for large families or supplemental income. Located just 10 minutes North East of Durham, 15 minutes West of Markdale or Flesherton, 35 minutes South of Owen Sound, and 1 hour from Collingwood. This home has easy access to Hwy 6 or Hwy 10 capturing both convenience and high end country living. The main unit features a custom kitchen, walk-in pantry, vaulted ceilings, large windows and a built-in fireplace that completes the open concept living space. You don’t want to miss the thoughtful details throughout the bedrooms and bathrooms in this space. Double vanities and walk-in closets are standard in this stunning home. On the lower level, separate entrances provide private access to the one bedroom and two bedroom units. Each includes a full kitchen, bathroom, and living space. Tastefully designed and move in ready, not a detail has been overlooked. The backyard is a family oasis with heated inground pool, basketball court, beach volleyball court and ample green space which includes a pond. There are endless hours of family fun to be had on this large country lot. Gather with friends for a game of volleyball, shoot some hoops or take a dip in the pool. Your country retreat awaits here. (id:38443)
Wilfred Mcintee & Co Ltd Brokerage (Dur)
144 Schooners Lane
Thornbury, Ontario
Completed March '24: One of the LARGEST lots in the Cottages at Lora Bay purchased at a premium of $110,000! PLUS, it backs onto greenspace/ the golf course. Over $144,000 spent on upgrades. PLUS, $12,000 worth of new Whirlpool appliances. The Aspen model is the largest footprint in the Cottages Collection. With the best location and highest quality finishes, discerning buyers will find that this property offers the best and highest value for the price. Sleek engineered hardwood flooring throughout the home. Gas fireplace in living room. Upgraded soaker tub in ensuite. With no homes directly across the street, enjoy an added sense of privacy and tranquility, allowing you to fully immerse yourself in the peaceful surroundings. The versatile second room on the main floor, complete with closets, offers flexibility for use as an additional bedroom or a home office, catering to the diverse needs of modern living. *Note* builder to finish exterior landscaping. Some rooms are staged virtually to demonstrate different layouts. This is the best value in Lora Bay that you will find on the market. Call today! (id:38443)
Royal LePage In Touch Realty
256 Old Mosley Street
Wasaga Beach, Ontario
Location, Recreation, Sophistication! This is your opportunity to own an exquisite Four-Season Resort-Style designer Beach House, less than a 2 min. walk to the Longest Freshwater Beach in the World. Perched across the street from the Nottawasaga River, this 6 bedroom 3 bathroom completely reno'd oasis is full of delightful finishes and style. From the brand new designer kitchen with a 10 foot quartz waterfall island, complete with wine fridge, coffee nook and full slab backsplash. The engineered white oak wide-plank flooring is impervious to water. Every square inch of the house has been meticulously procured by a renowned Toronto designer. The impressive interior will keep you entertained and very comfortable year round. The versatile lower level with 3 bedrooms, a 2nd designer kitchen and open concept living and eating area will accommodate your in-laws, friends, and/or relatives.. but make sure you really like them because they will not want to leave! The over-sized double garage has a freshly epoxied floor, inside entry to the lower level and tons of storage space for beach toys and ski equipment. The outdoor space with wrap around deck is where the fun continues with covered patio with BBQ, the hot tub area with hot/cold shower, the covered gazebo for your outdoor dining, the fire pit area, and the mulched play area for your plantings and family games. The entire outdoor area is low maintenance so you can spend your time enjoying life rather than cutting grass! (id:38443)
Harvey Kalles Real Estate Ltd.brokerage.
501307 Grey Road 1
Georgian Bluffs, Ontario
Nestled on a picturesque 2-acre lot with stunning views of Georgian Bay, this charming red brick home offers the perfect blend of modern updates and natural beauty. Featuring 4 spacious bedrooms, 2 full bathrooms, and an attached garage, this home boasts new flooring and fresh paint throughout. The updated kitchen is perfect for culinary adventures, while the front and back decks provide ideal spots for relaxation and entertaining. With abundant parking, a detached heated shop, and fruit trees enhancing the landscape, this property is a rare find that combines comfort, convenience, and scenic tranquility. (id:38443)
Keller Williams Realty Centres
2662 7th Avenue E
Owen Sound, Ontario
Check out this spacious bungalow with Spectacular Views! Nestled in a coveted East Side neighbourhood of Owen Sound, this charming raised bungalow offers unparalleled vistas of the city skyline. Featuring over 2,300 square feet of living space, this meticulously maintained home showcases a blend of classic design and modern updates. Step inside to discover a spacious layout with a formal dining room, cozy living area, and a custom kitchen perfect for entertaining. With three bedrooms on the main floor and a versatile lower level boasting a family room, kitchenette, and additional bath, there's ample space for family living or hosting guests. Enjoy summer evenings on the covered patio, taking in the breathtaking bay views. Conveniently located near schools, shopping, and amenities, this property presents an ideal opportunity for those seeking both comfort and convenience. Don't miss your chance to call this East Side gem home—schedule a viewing today! (id:38443)
Century 21 In-Studio Realty Inc.
373 Bruce Road 13
Saugeen First Nations, Ontario
Welcome to 373 Bruce Road 13. Nestled along the scenic shore of Lake Huron, this immaculate waterfront cottage offers a rare opportunity to experience the peace & tranquility of lakeside living. Perfectly positioned on a 66’ x 200’ lot that gently slopes down to meet the water's edge, providing easy access to the pristine shoreline, this 3-season home or summer retreat is a haven of relaxation and comfort. Step inside to discover a warm and inviting interior, thoughtfully maintained and adorned with modern updates. Inside, the heart of the summer home unfolds with an open-concept kitchen, featuring newer cabinets, and a center island with breakfast bar. Updated kitchen and bath, along with newer windows and doors, ensure both style and functionality are seamlessly integrated. Retreat to the cozy living room, where a fireplace sets the perfect ambiance for intimate gatherings or quiet evenings in. Double patio doors beckon you to the screened porch and sundeck, where panoramic views of the lake await your admiration. Whether basking in the sunshine on the lakeside deck or seeking shelter on the leeward side flagstone patio, every moment promises to be enchanting. With a new roof installed in 2023 and meticulous landscaping enhancing the outdoor space, every aspect of this cottage exudes care and attention to detail. A detached 12' x 24' bunkhouse also awaits, complete with a bar area and convenient 1 piece bath, offering additional space for family or guests to enjoy leisure activities. Conveniently located close to Southampton shopping, this waterfront oasis offers easy access to amenities while preserving a sense of seclusion and serenity. Leased Land is by far the most economical way to enjoy your very own waterfront cottage. Don't miss your chance to experience the epitome of lakeside living – schedule your viewing today and make this enchanting cottage your own slice of paradise. (id:38443)
Royal LePage D C Johnston Realty Brokerage
1067 11th Avenue E
Owen Sound, Ontario
An opportunity to get into the market within walking distance of the many amenities of 16th St E, Georgian College, and the Owen Sound Hospital, this home offers choice for first-time buyers or investors alike. A freshly updated kitchen and bathrooms have set the stage for your personal cosmetic touches, allowing you to make this house truly your own. Showings now available by appointment. (id:38443)
Brand Realty Group Inc.
4 B415 Bernyk Island
Archipelago South, Ontario
Welcome to 4-B415 Bernyk Island near the heart of Sans Souci, on the beautiful crystal blue waters of Georgian Bay. There are 6 parcels that comprise this entire property that total 17.33 acres. You will be in awe the moment you pull into the private protected back bay with the stunning modern (2011) architecturally designed (Kevin Weiss of Weissbau Inc.) boathouse with covered deck seating & lounging area & a fully operating open-air concept kitchen that has bar height seating. You won't want to leave this amazing spot but there is much more to explore. The granite stairs & walkway lead you to the 6 bdrm, 5 bth main cottage with stunning views from all 3 storeys to the west & north. You may have a difficult time choosing an area to sit & enjoy the scenery, taking it all in. The guesthouse has 3 bdrm, 1 bth, open concept living space that also has views to the west & north, is self sufficient with a kitchenette, surrounded by cedar decks providing easy access to the main cottage & main deck area with more breathtaking views. The granite walkway now leads you down to the architecturally designed (Partisans - 2014) Grotto Sauna perched on the shoreline where the stunning views continue even at this vantage point. Nestled in the bush near the shoreline on the westerly most property boundary you will find the bunkie in a private setting sitting near the shore, almost in a world of its own. Included in this extensive family compound property setup are 2 other parcels on the opposite shore of the private back bay. This includes a vacant 5.54 acre parcel and another 5.64 acre parcel with an original 2 bdrm,1 bth homestead main cottage & a 2 bdrm, 1 bth bunkie, both waiting for you to transform into your own Georgian Bay private retreat. This expansive property is only a 10 min boat ride north of Frying Pan Island where you will find the SSCA community centre, a restaurant & a marina. Make sure you give yourself enough time to view all this property has to offer. (id:38443)
Royal LePage In Touch Realty
25 Pen Lake Point Road Unit# 416
Huntsville, Ontario
TOP FLOOR! Oversized balcony! This gorgeous 1 bedroom, 1 bathroom condo is all yours this Summer. Start enjoying Deerhurst Resort life right away. Fully furnished and move in ready. This unit is on the top floor so no sounds going on above you! Conveniently located near the elevators so you can easily walk your dog out when needed. Enjoy your oversized exterior balcony with sunset views of the resort and waterfront bay. Walk to both golf courses, restaurants, the beach and pool over looking Peninsula Lake. Hop over to Hidden Valley Highlands Ski area next door and hit the slopes next winter. Cozy up to your gas fireplace and 55 TVs. This condo is currently on the rental program. (id:38443)
Chestnut Park Real Estate Ltd.
411 St Vincent Street
Meaford, Ontario
Discover the epitome of contemporary living in this sprawling, spacious bungalow, exuding a captivating vibe and boasting an airy open-concept layout. Entering the main living area, you're greeted by a stunning wall of windows that flood the space with natural light, complemented by the warmth of a wood-burning fireplace, creating an inviting ambiance for cozy gatherings. The kitchen is a chef's dream, featuring brand new black stainless steel spot-resistant appliances, including an induction stove, perfect for culinary adventures. Adjacent is a cool bar/dining area, adding flair to your entertaining experience. Retreat to the primary bedroom oasis, complete with an ensuite, offering a private sanctuary for relaxation. Two additional bedrooms share a sleek 4-piece bath, easily adaptable for a home office setup, catering to the modern work-from-home lifestyle. Downstairs, the partially finished basement with a separate entrance presents endless possibilities, ideal for an in-law suite or the opportunity to generate additional income with a self-contained rental unit, ensuring financial flexibility. With a 2-car garage providing ample parking and storage space, this property offers the ultimate blend of style, functionality, and potential. Nestled on a spacious lot enveloped by majestic trees and thoughtfully placed fencing, this remarkable property offers unparalleled privacy and tranquility, creating your own secluded oasis. Just steps away, embrace the convenience of everyday amenities, including a grocery store and the esteemed Georgian Bay Community School, ensuring utmost convenience for daily errands and family needs. Adventure awaits just beyond your doorstep, with the Georgian Trail and the breathtaking expanse of Georgian Bay beckoning exploration and outdoor pursuits, perfect for hiking, biking, or simply soaking in the natural beauty of the surroundings. (id:38443)
Royal LePage Locations North (Collingwood Unit B) Brokerage
31 Hunter Place
Bracebridge, Ontario
Welcome to 31 Hunter Place, an exquisite bungalow situated in the prestigious White Pines community. Tucked away at the end of a tranquil cul-de-sac, this home boasts a sprawling pie-shaped lot w/ the potential for a pool, a fully fenced backyard, & gated access on both sides. This Cedar Model epitomizes the Muskoka lifestyle, featuring a host of luxurious upgrades & meticulous details. The professionally landscaped exterior offers stunning curb appeal, warmly inviting you Home. Step inside to discover expansive 9-foot ceilings & 8-foot doors that enhance the home's sense of openness & grandeur. The heart of this home is the beautifully appointed kitchen, w/ quartz countertops, high-end finishes, & a spacious walk-in pantry. The living area centers around a large precast stone fireplace, creating a cozy ambiance for family gatherings. Adjacent to the living & dining rooms, double walkouts lead to the Muskoka Room, a natural extension of your living space w/ serene views of the backyard w/ mature trees & glimpses of the South Muskoka golf course. Outdoor living is equally captivating, w/ a 40-foot deck perfect for entertaining. This home is brimming w/ desirable upgrades, such as hardwood flooring, updated lighting, an extra outlet in the pantry for a microwave, & an EV rough-in for the 2-car garage, future-proofing it for electric vehicle owners. The main floor features a luxurious primary suite w/ a walk-in closet & an ensuite bathroom equipped w/ a double sink vanity, glass walk-in shower, & soaker tub. Two additional bedrooms, a laundry room, & a 4PC bath complete this level. The partially finished lower level offers a blend of additional living space & ample storage. This home truly checks all the boxes, offering a perfect blend of elegance, comfort, & modern conveniences. We invite you to experience 31 Hunter Place firsthand - a home where every detail has been crafted to perfection. (id:38443)
Peryle Keye Real Estate
1 Mccannel Lane
Saugeen Shores, Ontario
Welcome to your luxurious lakeside retreat on the beautiful shores of Lake Huron. This breathtaking executive home boasts spectacular views, privacy and an abundance of amenities, making it the epitome of waterfront living. With 6 bedrooms and 4.5 bathrooms, this expansive residence offers ample space for family and guests to enjoy. The soaring 19' foyer introduces the large gourmet kitchen, with all the bells and whistles for culinary enthusiasts. Adjacent is the stunning living room, featuring a cozy gas fireplace and elegant coffered ceilings, perfect for relaxing and entertaining alike. Take in the picturesque views from the three-season sunroom, overlooking the glistening waters of the lake. A main floor family room or conservatory is an ideal setting for the music lover or book worm! Convenience meets luxury with a laundry and mudroom, as well as a three-car garage with recent epoxy floor. There's even stairs to the workshop below and second level. Ascend to the second floor to find an extraordinary primary suite, complete with a balcony, panoramic views of the lake, a gas fireplace, and a lavish ensuite. Enjoy the soaker tub overlooking the water. 4 Additional bedrooms, 2 full baths, an office area and hobby room complete the second floor. Descend to the lower level, where entertainment reigns supreme in the ultimate games room, complete with a wet bar, pool table, 120 projection TV, and walk-out to the firepit, patio and path to the waterfront. Additional bedroom, bath, storage, cold room and utility. Huge workshop under the garage is the ultimate mancave. Outside boasts a pristine waterfront on Horseshoe Bay, where nature thrives, and the serene sounds of birds fill the air. Launch kayaks straight from your backyard and explore the crystal-clear waters at your leisure. Experience the pinnacle of lakeside luxury in this remarkable Lake Huron waterfront home, where every detail has been carefully crafted to provide an unparalleled living experience. (id:38443)
Century 21 In-Studio Realty Inc.
17 Princess Boulevard
Grimsby, Ontario
Welcome to your dream home! This beautifully updated 4-level backsplit offers the perfect blend of modern comfort and lakeside tranquility, located just one block from the serene shores of Lake Ontario in Grimsby. Property Features: * 4 Bedrooms: Spacious and bright, each bedroom offers ample closet space and a serene atmosphere, perfect for restful nights and productive days. * 2 Bathrooms: Thoughtfully updated with contemporary fixtures and finishes, providing both style and functionality. * Modern Kitchen: A chef’s delight with sleek countertops, stainless steel appliances, and plenty of storage, making meal prep a pleasure. * Multiple Living Areas: Enjoy the flexibility of multiple living spaces, ideal for family gatherings, entertaining, or simply relaxing. The open-concept design ensures a seamless flow between rooms. * Beautiful Backyard: Step outside to your private oasis, featuring a well-maintained garden, lush lawn, and a patio perfect for outdoor dining and summer barbecues. Enjoy hot summer days cooling off in the above ground pool. * Prime Location: Situated just one block from Lake Ontario, enjoy easy access to lakeside walks and water activities. The home is also conveniently close to top-rated schools, scenic parks, and a variety of shopping and dining options. * Updated Throughout: Recent renovations ensure this home is move-in ready, with stylish finishes and modern amenities designed for today’s lifestyle. This property offers a unique opportunity to enjoy the best of lakeside living with all the conveniences of a vibrant community. Don't miss your chance to call this beautiful house your home and Open The Door To Better Living!™ (id:38443)
RE/MAX Grey Bruce Realty Inc Brokerage (Os)



