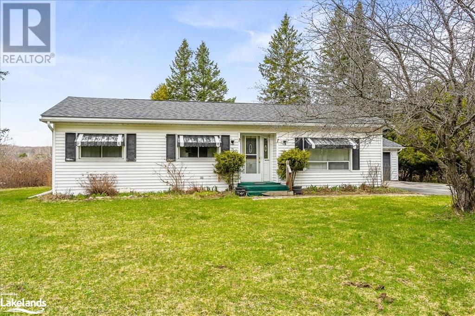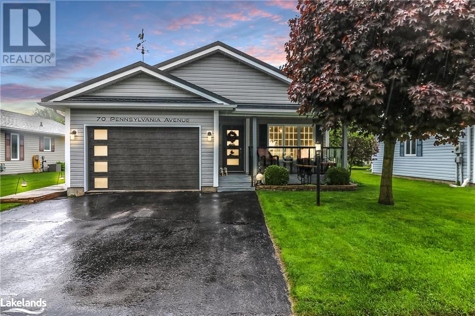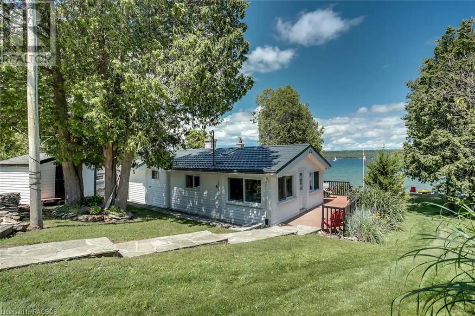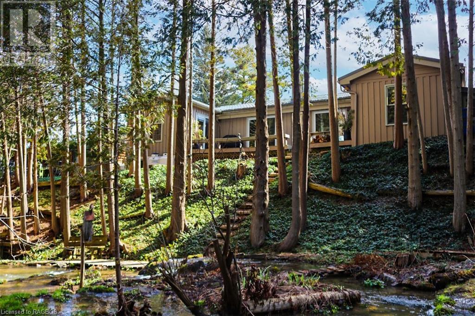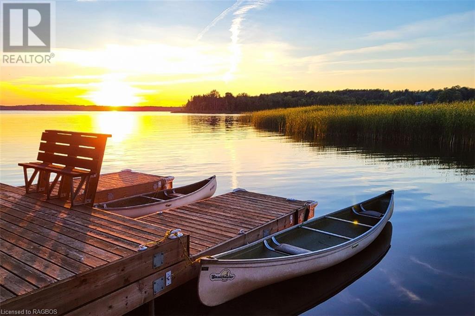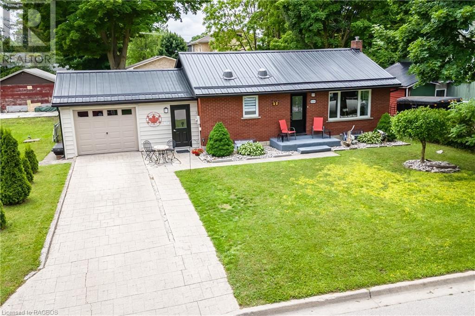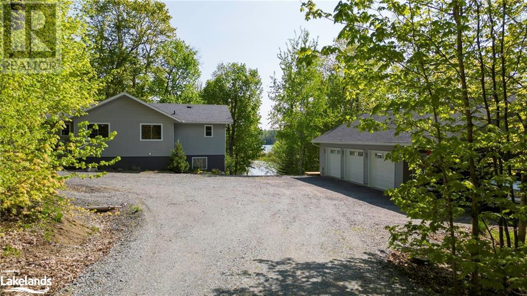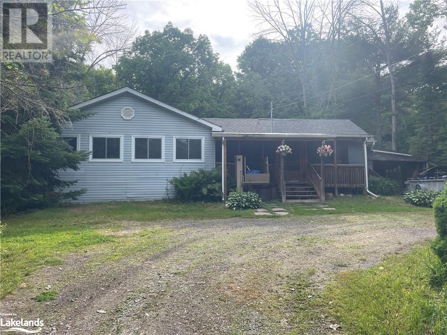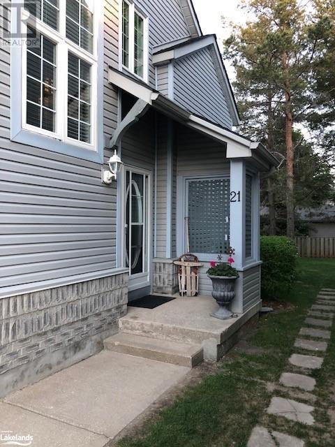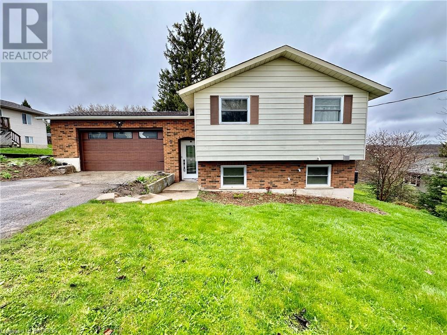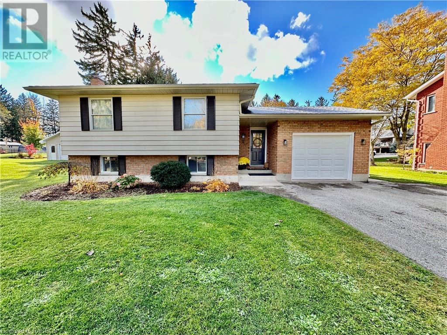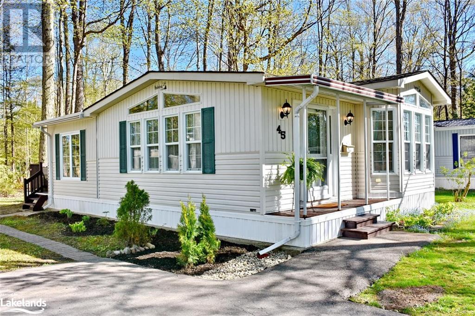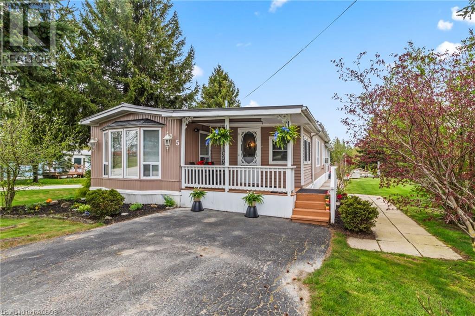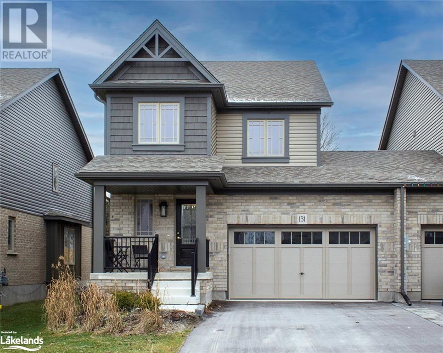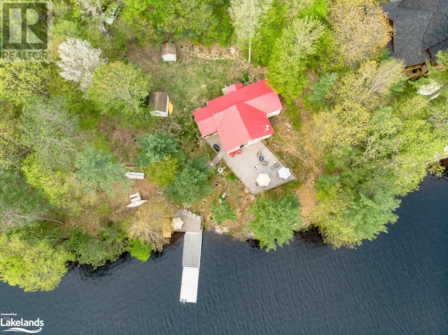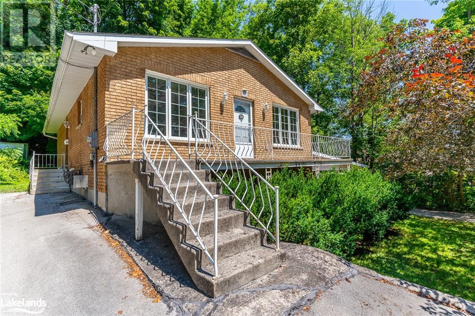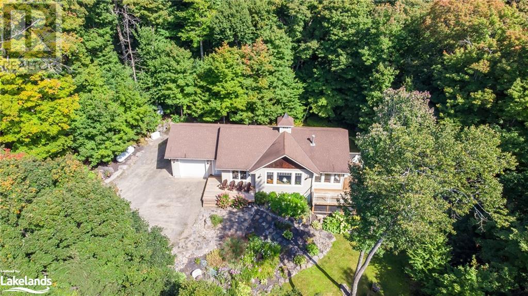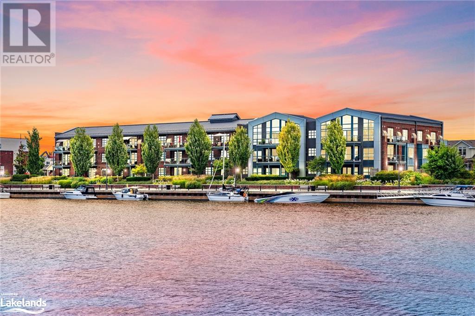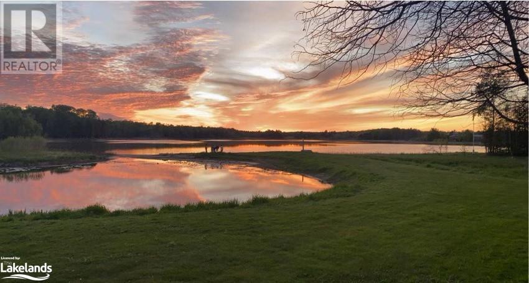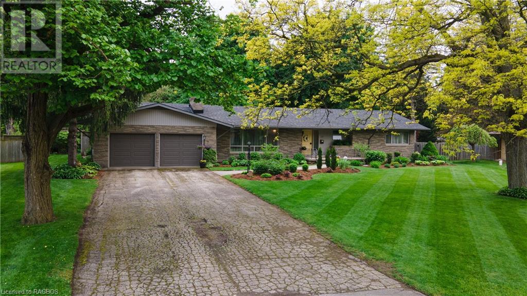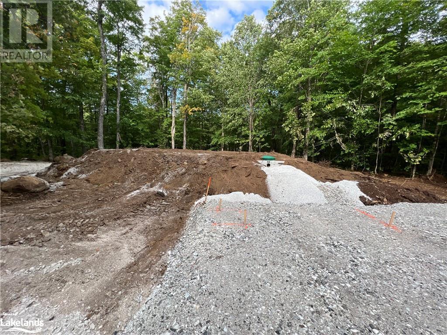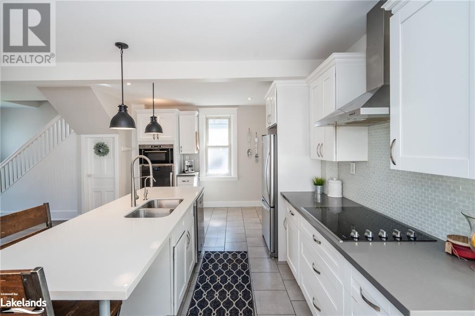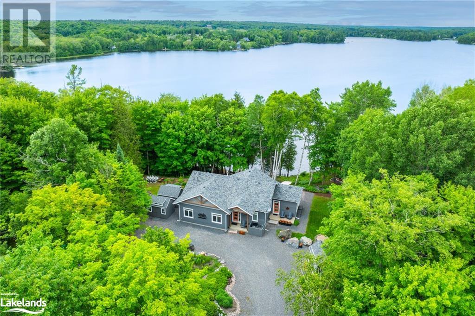1265 County Road 21
Minden, Ontario
Nestled in a charming setting, this easy-to-maintain 2-bedroom home exudes warmth and comfort. The galley kitchen, with built-in appliances, seamlessly transitions into a charming breakfast nook that doubles as a workspace. A harmonious blend of dining and living areas creates an inviting ambiance, ideal for both daily life and hosting guests. The 4-piece bath showcases an 'Air Tub' for the ultimate in relaxation. Step into the three-season sunroom to unwind with a good book, or venture out to the generous sized backyard that is perfect for cultivating gardens or basking in nature's embrace. A detached oversized 2-car garage offers ample storage alongside convenient parking options on the paved driveway. Main-floor laundry facilities bring ease to chores, leaving more time to savor nearby attractions like shopping centers, golf courses, and leisurely strolls through this vibrant community. And when it's time for indulgence or celebration, rest assured that moments are sweeter with a scoop of Kawartha Dairy Ice Cream just minutes away – because every day deserves a touch of luxury within your personal sanctuary of peace. This is an Estate Sale being sold AS IS, no representations or warranties (id:38443)
Century 21 Granite Realty Group Inc.
70 Pennsylvania Avenue
Wasaga Beach, Ontario
OPEN HOUSE SUNDAY JULY 7TH; NOON TO 2PM. Park Place, the premier over 55 lifestyle community that's growing boundlessly popular in the area! This community is designed with the modern and active in mind. It's not just a house, it's a lifestyle! Enjoy daily clubs & activities at the private recreation centre with swimming pool.Get ready to fall in love with this upgraded, lavish, yet cozy 2-bedroom, 2-bathroom home that is totally move-in ready. Imagine moving to a place where life is a relaxing yet vibrant journey, you'll have the freedom to keep active yet have the luxury to unwind and relax anytime you want. Your journey to hassle-free living starts as soon as you move in. Unpack, relax, and embrace the joy of your new life. Matching the active vibe of Park Place, surrounding trails, and lush green spaces will enhance your lifestyle all year round. Summer opens a world of cycling and walking trails, while winter showcases an arena for snowshoeing, cross-country skiing, and snowmobiling. All of this can be found right at your doorstep! Once you set your eyes on this meticulously cared for home, you'll notice the no-expense-spared approach reflected in the sleek steel roof with fully transferable warranty, modern garage doors, maintenance free front porch, sprinkler system, custom door, hardwood floors and upgraded light fixtures. The open plan living maximizes space, ensuring that downsizing doesn't mean downgrading as you take in the seamless blend of the kitchen, dining, and living areas. Master suite is a spacious sanctuary furnished with its own bathroo, second bedroom and another full bathroom are also included. Outside, indulge in the quintessential Wasaga Beach outdoor living - a two-tier deck spans across the entire width of the home, inviting you to enjoy the professionally landscaped perennial gardens with full sprinkler system, mature trees, and oversized lawn. (id:38443)
RE/MAX By The Bay Brokerage (Unit B)
75 Selkirk Drive
Huntsville, Ontario
Soak in the Muskoka vibes and fresh air in this modern upscale home, nestled on a quiet premium corner lot in the prestigious Settler's Ridge neighbourhood, & enjoy all that Huntsville offers. Walk your dog along the picturesque country road, play basketball on your custom court, or sit by the campfire while watching the night stars in your backyard. Play golf and meet friends just a pitching wedge away— over the tree line at Huntsville Downs. Arrowhead Park is minutes away for year-round family fun. Skip the big-city hustle while keeping access to all amenities in this idyllic location. You. Will. Love. This. Home. Top 5 Reasons: 1)Welcome to 75 Selkirk Dr. This upgraded 3-bed, 3-bath bungalow blends country charm with subdivision convenience. A fully fenced backyard (over $30k in vinyl fencing), professionally landscaped gardens, an irrigation system, & a garden shed. Sip coffee in the morning sun on your front wrap-around porch. 2)Modern Water Purification: The reverse osmosis system is a game changer. 3)Stylish Main Floor: Gourmet kitchen, high-end appliances, & open-concept dining/living rms areas make this a pleasure to cook and entertain. The upper cedar deck is perfect for private outdoor gatherings. Hardwood flooring, 9' ceilings, gas fireplace, and sun-filled windows offer picturesque views every season. The expansive primary bedroom has a vaulted ceiling with a large window overlooking the gardens. A 4pc bath connects to the 2nd bed/office. Addt'l features include an inviting foyer entrance, laundry, 2pc powder room, & inside entry from the double garage. 4)Finished Walkout Lower Level: A gas fireplace, reclaimed wood accents, gym space, large bedroom with upgraded windows, walk-in closet, and a 4-pc bath with in-floor heat. It's a cozy retreat perfect for teens or in-laws, offering plenty of storage and pet-friendly spaces. 5)2019 Build: This home offers extensive professional upgrades. Move-in ready with no need for renovations. Book your showing today! (id:38443)
Royal LePage Lakes Of Muskoka Realty
502417 Grey Road 1
Georgian Bluffs, Ontario
Georgian Bay Waterfront four season cottage ideally located close to Wiarton & Big Bay and directly across the road from the first green of the Wiarton Bluffs golf course. Sitting at the shoreline you face North, which means spectacular sunsets, sunrises and views of the escarpment across the bay as well as the islands just to the East. The Pan-Abode cottage is 4 season, heated with a forced air propane furnace and an air tight wood stove for added comfort. All upgrades have been done with longevity in mind such as the HyGrade steel roof and composite deck. Inside it feels like a true Ontario cottage with the wood floors, walls and cathedral ceilings. The primary bedroom is spacious and has a Beautiful view of Georgian Bay. The second bedroom offers enough room for two single beds or a queen. This is your opportunity to enter the cottage market and start making memories. (id:38443)
Sutton-Sound Realty Inc. Brokerage (Owen Sound)
5 Queen Street W
Clifford, Ontario
Great opportunity for investors or for a home owner wanting to have a tenant help pay the mortgage. Updated 2 storey home with separate apartment-both units rented, good financials. This 1700 Sq Ft two-storey home is perfect for someone looking for a property with minimal maintenance. In the main part of the house is a living room, kitchen, 3 bedrooms and a full bathroom. The back features a bachelor apartment. Upgrades include flooring, paint, decor, bathrooms and kitchens. There is lots of natural light coming into the home due to the large windows. This home is one hour from Kitchener Waterloo/Guelph/Orangeville/Owen Sound/Kincardine/Port Elgin/Southampton. Photos of vacant units supplied by seller prior to tenants moving in. (id:38443)
Royal LePage Rcr Realty
108 Sunview Lane
Waubaushene, Ontario
Spectacular 117 feet of prime Georgian Bay waterfront on over 1 acre. This property is perfect for swimming and boating. The clean, weed free waterfront is deep enough to get any size boat to your private 60' dock. You have open unobstructed views over the water from the main cottage, which is a 2 bedroom, 1 bath and a full kitchen. There is an additional cabin on the property with a 2 piece bathroom. The fully detached garage and carport still leave enough room for multiple cars to park. This is a great location, being 90 minutes from Toronto and 35 minutes from Barrie. (id:38443)
Buy The Shores Of Georgian Bay Realty Inc. Brokerage
157 Church Street Unit# 12
Penetanguishene, Ontario
Are you looking for a new home with all the convivences and comforts but without all the work and extra expenses? Look no further! This 2 bedroom one bath condo has been fully updated and is ready to move into and enjoy. Beautiful custom kitchen with stainless steel appliances and quartz counter top, extended pantry cabinetry for additional storage. Hardwood and ceramic tile flooring, custom shutters and window treatments and upgraded lighting throughout. Updated 4 piece bath. Large primary bedroom with walk out to private balcony. All renovations completed in 2019/2020. Appliances 2019, hot water heater owned 2019, RO Water Filtration 2020. Centrally located and just minutes to Georgian Bay, Shopping, Library, Restaurants, Marinas and more. Don't miss your opportunity to own a condo where all the work has already been done for you. Average utility expenses are approximately: Hydro - $78/month, Water - $40/month. (id:38443)
RE/MAX Georgian Bay Realty Ltd.
181 Talisman Mountain Drive
Kimberley, Ontario
Welcome to your chalet nestled on the west side of the Magnificent Beaver Valley! This charming 3-bedroom, 2-bathroom home offers the perfect blend of tranquility and accessibility. A mere 10-minute drive takes you to the Beaver Valley Ski Club, while Thornbury and the top of Blue Mountain Resorts are just 20 minutes away. Situated on a picturesque lot, this chalet provides a captivating long view from the front and the soothing sounds of a year-round babbling stream at the back. The stream creates an absolutely mesmerizing and relaxing atmosphere, making this property a haven for those seeking serenity. The main floor living area features an airtight wood stove in the living room, providing a warm and inviting space to unwind. Imagine yourself sitting by the fire, letting the stresses of the day melt away in this cozy retreat. Practicality meets convenience with a single-car garage offering inside entry to a generously sized mudroom. This thoughtful design allows for easy delivery of supplies and sporting goods, shielding you from unsettled weather conditions. Whether you're in search of a recreational getaway or considering full-time living, this chalet caters to all your needs. Don't miss the chance to own a piece of paradise right next to the old Talisman resort. This is a rare opportunity that promises a lifestyle of comfort, convenience, and natural beauty. For additional details visit our website (id:38443)
Sea And Ski Realty Limited Brokerage (Kim)
212 Wiles Lane
Eugenia, Ontario
Step into your waterfront haven and immerse yourself in the tranquil beauty of Lake Eugenia with Picture-perfect sunsets. This charming cottage boasts 2 bedrooms and 2 bathrooms, with ample space to expand with an additional one or two bedrooms on the lower level complete with a walkout to the waterfront. A separate garage, and a workshop that can easily transform into a spacious Bunkie. Tall trees envelop the property providing both a sense of seclusion and a connection to nature. Cozy up on chilly evenings beside one of two gas fireplaces as this cottage seamlessly transitions into a warm and inviting ski chalet. A steel roof and prefinished wood siding make maintenance minimal. Located in a peaceful corner of the lake, you'll have the perfect backdrop for stand-up paddleboarding, canoeing, kayaking or revving up the engine for water skiing or tubing. Create lasting memories with family and friends. Seize the opportunity to make this cottage yours and start living the lake life you've always dreamed of! (id:38443)
Sea And Ski Realty Limited Brokerage (Kim)
664 Elgin Street
Port Elgin, Ontario
Charming and beautifully updated All-Brick Bungalow with Office-Residential Zoning providing both living and business use just steps from the town of Port Elgin, offering convenience and accessibility. Separate entry to the basement, perfect for rental opportunities. Back alley access with additional parking spaces available. Recent Renovations include tastefully updated ensuite and walk-in-closet in enlarged primary bedroom decorated with light, modern decor throughout. 2+ bedrooms and a total of 3 bathrooms plus a BONUS ROOM, providing ample space for a family or tenants. Outdoor living space includes a covered sunporch and large private patio area with mature landscape for entertaining family and friends. Whether you're looking to establish a residence, office, or a combination of both, this home offers endless possibilities. (id:38443)
Royal LePage D C Johnston Realty Brokerage
43 Cole Point Trail
Mckellar, Ontario
Welcome to 43 Cole Point Trail on Lake Manitouwabing. Set on a private one and 1.5 acre lot & 205 feet of park like waterfront, sits this well maintained newer cottage offering over 1800 square feet of finished living area and a great triple car garage. The waterfront home/cottage sits on a tiered lot with great beach area and firepit close to shore. Step up to the cottage where you have a nice sized deck overlooking the waterfront with walkouts off the main living area and the primary suite. The always social, great room in this cottage features vaulted ceilings and a full height fireplace with comfortable propane fireplace and a wall of windows overlooking the waterfront. Equipped with three good sized bedrooms and two bathrooms, this property is well suited for family gatherings and year-round entertaining. The lower level features two adjoining entertainment areas with the ability for further development to increase living space and waterfront views. To complete the package, this property comes with an oversized triple car garage, perfect for an on-site shop and plenty of space for all the toys. All of this is set on one of the areas best lakes - with marinas, world class golf and dining and is set only 20 minutes to all the amenities that Parry Sound has to offer. If this sounds like what you have been looking for, reach out to arrange your own private viewing. (id:38443)
Sotheby's International Realty Canada
11 Arbour Trail
Tay Twp, Ontario
Welcome to your potential-filled first home! This 2 bedroom, 1.5 bath bungalow is nestled in a serene neighborhood and sits on a double lot for extra privacy and potential. Just a short stroll from the picturesque Georgian Bay. Enjoy the natural beauty and recreational opportunities. Perfect for kayaking, swimming, or simply soaking in the views. Bring your vision and make it happen! (id:38443)
RE/MAX Georgian Bay Realty Ltd.
1 Riverdale Drive
Wasaga Beach, Ontario
Its June 2024 and the Canadian population has increased by 1 million over the last twelve months to 42 million. There is chronic housing shortage in Canada and specifically in Ontario. Are you a developer looking for your next project or an ambitious individual looking to build their own home and have 2 lots to sell with or without a home. The 12 month average sale price of a residential vacant lot in Wasaga Breach is approximately $350,000. With 3 serviced lots for under $900,000 the maths is easy. Vacant residential lots are becoming very, very rare in Wasaga Beach. To find a triple lot already severed in to 3 is unheard of. However here is that unheard of opportunity. Ideally located less than 5 minutes drive to Stonebridge Town Centre with its stores and restaurants including Walmart, Boston Pizza and of course Tims. The beach s 2 to 3 minutes drive away. Each lot measure 52’ x 115’ so ample room for 3 custom homes. The highest and best use for an investor may be with multiple unit residences. Alongside the housing shortage there is the same chronic shortage of affordable rental properties . Duplexes or triplexes can help fill that void. Wasaga Beach is growing with the Casino plus Twin Pad + Library facility already open and a planned population of 30,000 in 6 years time. The Town of Wasaga Beach has unveiled plans with exciting new partners and next steps for redevelopment of Town’s iconic beachfront Proposed projects include a 150-room boutique-style hotel, commercial shops and residences balanced with creative, fun, family-friendly public spaces. The Mayor stated that the “Council is thrilled to welcome FRAM Building Group and an exciting new partner, the Sunray Group of Hotels, to Wasaga Beach,” Whether you are that developer or ambitious individual it is highly unlikely that such an opportunity of 3 serviced will present itself again in Wasaga Beach. (id:38443)
RE/MAX By The Bay Brokerage (Unit B)
146 Settlers Way Unit# 21
The Blue Mountains, Ontario
Seasonal Rental. Enjoy your Summer/Fall at Blue Mountain; walking distance to the Village at Blue. Available as of AUGUST 1st.Ask about Winter ski season rates.Use of onsite outdoor swimming pool and Tennis/Pickleball. Heritage Park with playground also nearby. Spacious end unit townhome within Heritage Corners offers 1500 plus sq.ft. of living space. Three bedrooms and two full baths, wood burning fireplace and two walkouts (one large ground level patio and one deck off master suite with views to Blue Mountain). Two outdoor storage lockers. Forced air gas heating. Great master suite with separate loft sitting area, perfect for working from home office or reading/artist's retreat, his and her closets, and ensuite bath with separate tub and shower. Convenience of a condo with single family home space! Two additional bedrooms on the main floor. Price listed is per month, up until Nov. 30th. Ski season pricing, please inquire. Utilities and Damage/Cleaning Deposit in addition to the rent. (id:38443)
RE/MAX Four Seasons Realty Limited
45 Sundial Court
Collingwood, Ontario
Winter Ski Season rental available in Cranberry The Links. Secure your stay now and look forward to this upcoming Winter in the beautiful Collingwood /Blue Mountain area! Price listed is for a three month term, dates negotiable, and a four month term is also possible-please inquire. Internet is included in the rent. Forced air gas heating. Primary bedroom with Queen bed, Second bedroom with Double Bed and third bedroom can be outfitted with a Twin bed if tenant requires (currently a den). There is also a murphy pull out bed on the main level. Ensuite four piece bath, additional 4pc. guest bath plus 2 pc. powder room. Laundry is handy, located on the bedroom level. Patio off main floor living/dining which backs on to Cranberry Golf course, plus bonus deck off the Primary bedroom. Two dedicated parking spaces in front of the unit plus visitor parking. Exterior locker; great for your winter gear storage. Located on the west side of Collingwood, convenient location and short drive to Downtown Collingwood and Blue Mountain. (id:38443)
RE/MAX Four Seasons Realty Limited
66 Joliet Crescent
Tiny, Ontario
This large and spacious 2800 square ft. 2 storey home is situated in Coutnac Beach offering 4 generous sized bedrooms, 3 1/2 baths, walkout to rear deck, walk in pantry, hardwood floors, main floor family room, generous sized rec room, garage, mature lot, forced air gas heating, & central air conditioning. There is also an adjacent self contained 2 bedroom suite with kitchen, living area, fireplace, 4pc washroom, deck and garage suitable for guests, and additional family members providing a family sanctuary or compound. Enjoy the Benefits of residing in Coutnac Beach with 5 private waterfront parks with child friendly sandy beaches and an interconnecting trail system, (golf cart friendly) from park to park. Located only minutes away from a boat launch, marina, and playground. Coutnac Beach offers a unique home and cottage lifestyle where one can enjoy the waterfront shoreline with eastern exposure, taking a short walk, or hopping on a golf cart and belonging to the cottage association for a small annual fee. (id:38443)
Royal LePage In Touch Realty
489 Balsam Chutes Road
Port Sydney, Ontario
Work all week, play all weekend. This coveted Muskoka address perfectly combines the character and charm of a Mid-Century Modern aesthetic with a relaxed Muskoka vibe. With the convenience of high-speed fibre optics internet, you can effortlessly work remotely while still indulging in the Muskoka lifestyle. And should you need to attend a meeting or two in the city, it’s a quick commute with the nearby highway access. The well thought out and chic design allows for a perfect work life balance. From entertaining friends and family in the Muskoka Room, to dining al fresco on the vast lantern-lit river side terrace. Or jumping into the crystal-clear water, to cruising along in a boat, every moment promises fulfillment. Conveniently located between Bracebridge, Huntsville, and Port Sydney, this recently modernized and updated 1970’s waterfront home has stood the test of time and continues to grace the shoreline with its timeless allure and contemporary amenities. (id:38443)
Engel & Volkers Toronto Central
118 Main Street
Lion's Head, Ontario
Welcome to 118 Main Street! This spacious 4 bedroom home located in the heart of Lion's Head features three bedrooms and a four piece bath - all on the main floor. Home has an eat-in kitchen with plenty of maple cabinetry. The living room is large in size and has a wood burning stone fireplace to keep you cozy during the cooler Peninsula days/nights. Main floor laundry is in second bedroom. The full basement has a recreation room, craft's room, cold room, and a fourth bedroom. The property is well landscaped with lovely gardens. There is a detached garage that serves as extra storage space. This home is located in a quaint village which is active year round. Take a walk to the harbour, beach, stores or access the Bruce trail for stunning hikes on the escarpment. The school, hospital, arena, bank and more is an easy walk to amenities. Property could also be used as a four season cottage. Taxes: $2007. Utilities average about $210 per month. Property is a pleasure to show! (id:38443)
RE/MAX Grey Bruce Realty Inc Brokerage (Lh)
7608 Yonge Street Unit# 337
Vaughan, Ontario
Exquisite boutique condo with unique water garden feature. Located in an Upscale neighbourhood across from the iconic Octagon Restaurant. 1 bed/1 bath unit with 45 sq ft balcony. 24 hour security & fob elevator access. Amenities include 2 storey gym, elegant party room with walkout to court yard water garden and Barbecue, underground visitor parking, theatre, library with wifi. Walk to The Thornhill Club and Ladies Golf Club of Toronto. Steps to bus which takes you to Finch subway. Minutes to Centrepoint and Promenade Malls. Abundance of restaurants and services within reach. Includes one very convenient parking space and one locker. Non-smokers only - NON-SMOKING BUILDING. Note: Photos depict vacant unit without tenant's belongings. (id:38443)
Clairwood Real Estate Corporation (Collingwood Unit A)
30 Brock Street
South Bruce Peninsula, Ontario
Discover this charming two-storey cottage/home in scenic Hope Bay! The cottage/home features a main floor with living/dining/kitchen areas and a primary bedroom that opens onto a deck. It includes a laundry room and a three-piece bathroom. The second level offers three bedrooms and a four-piece bathroom, with one bedroom providing balcony access. A spacious landing serves as an ideal spot for a computer or reading nook. The home is heated by a forced air furnace. Nestled atop the escarpment, the property boasts of rose gardens and perennial plantings. A quaint Bunkhouse on the grounds comes with electrical power for additional guest accommodations. Nice deck at the front to enjoy and the fenced-in front yard is ideal for your fur babies! Nearby, a pristine sand beach and boat launch await your leisure activities. The property measures 151.58 feet in width by 150 feet in depth, situated on a year-round municipal road. It's a short drive to Wiarton and Lion's Head, about twenty and fifteen minutes respectively. This family home has been a source of cherished memories for decades and invites you to continue the tradition. Comes completely furnished and ready for possession. Annual taxes are $1597.36. (id:38443)
RE/MAX Grey Bruce Realty Inc Brokerage (Lh)
9 Charlotte Street
Walkerton, Ontario
Welcome to 9 Charlotte Street in the town of Walkerton. This well maintained home offers panoramic views of the town and is a must see. Upon entering the home you’re greeted with a large foyer, open-concept updated kitchen with large island and granite tops, large dining room with patio doors that lead to a large deck. The main floor also has a full updated bathroom and two nice sized bedrooms. Downstairs in the lower level you’ll find a large rec room with a gas fireplace and lots of room for hosting or entertaining. Also, laundry, 2 piece bathroom and a third bedroom. Once out back, you can’t help but appreciate the updated landscaping throughout, with multiple private sitting areas and a large backyard to enjoy. (id:38443)
Exp Realty
7 Bill Street
Walkerton, Ontario
Welcome to 7 Bill Street, Walkerton. Step inside where instantly you cannot help but notice the finishings and detail that have been put into this home. With an updated kitchen and living area, updated main bathroom, three updated bedrooms and a beautiful en suite. The lower level is completely finished with a fourth bedroom, a three piece bathroom and laundry. This home is located on a dead end street and sits on an oversized lot where you can enjoy the privacy and the above ground pool. (id:38443)
Exp Realty
129 Westfall Crescent
West Grey, Ontario
Welcome to 129 Westfall Crescent in the municipality of West Grey. This cozy hidden subdivision is located only minutes from the town of Hanover. The main level has three bedrooms, full bathroom, nice size living room with large picture window and an eat in kitchen with access to the back private deck. The lower is level has a large finished rec room and an additional room that is currently being used as an office as well as a large laundry/furnace room. Added bonus is the large attached garage with stairs that allow access to the lower level. This home sits on a generous mature lot offering privacy and lots of room for a growing family. (id:38443)
Exp Realty
45 The Boardwalk
Wasaga Beach, Ontario
Welcome to 45 The Boardwalk .......a Parkbridge 55+ Adult Lifestyle Community. Immaculate One-Bedroom plus Guest Room/Den. This beautiful property backs onto the golf course with a serene and very private treed backyard. Enjoy and relax in your living room with a gas fireplace, adjoining large kitchen with hardwood floors and dining area, lots of windows for light and sunshine, sliding glass door walk-out to deck, separate laundry room. A large shed in the backyard for all your outdoor storage. Roof Shingles (2023), Owned Electric Hot Water Heater (2022), Railing on Deck (2023), updated carbon monoxide detector and smoke detector (2024), Thermostat (2023) This retirement community offers a Clubhouse with heated indoor pool, fitness area, library, shuffleboard, and many social activities. Close to golfing, shopping, the beach, walking trails and nature. New Wasaga Beach Arena and Library with walking track close by. (id:38443)
RE/MAX By The Bay Brokerage (Unit B)
5 Grand Vista Drive
Wellington North, Ontario
Welcome to 5 Grand Vista Cres in the vibrant community of Spring Valley Park. This double wide mobile home features 2 bedrooms along with 2 bathrooms and is ready for its next owners. Open concept main living area features a cathedral ceiling that makes this space feel so spacious. Large kitchen with propane stove, dishwasher and breakfast bar. The living room features a beautifully presented propane fireplace for those chilly nights. The primary bedroom features double closets as well as a 3-pc ensuite with oversized jetted tub and make-up area added to the vanity. The second bedroom is at the front of the home has a closet and built-in dresser and is adjacent to the main bathroom that was recently renovated. There is a large multi-purpose sunroom off the back of the home that is waiting for your ideas or can provide an excellent storage option. The lot the home is situated on is tiered and provides ample space, with the deck and side yard on the upper portion, and a spacious flat yard below complete with a storage shed. This home is located in the year-round section of the park and comes with access to many amenities; a private lake with sandy beach, 2 inground pools, children’s playground as well as community held events. Located 7 minutes from beautiful Mount Forest. (id:38443)
Coldwell Banker Win Realty Brokerage
131 Stonebrook Way
Markdale, Ontario
Welcome to your dream home in the heart of Markdale! This easy-going and comfortable freehold end unit offers a hassle-free lifestyle in a prime location. Forced air gas heating makes heating comfortable and affordable. Step into your fully fenced backyard, complete with a tile slate back patio. Perfect for relaxing or entertaining, it's your own private retreat. Engineered hardwood floors on the main level add a touch of elegance to your living space. Easy to clean and maintain, they enhance the overall charm. No more lugging laundry up and down stairs! The convenience of upper-level laundry simplifies your daily routine. Electric forced air electric has been installed in the garage. Brand new appliances. Central vac rough-in ready for you final touch. Water has been hooked up to the refrigerator for easy access for water and crushed ice. A brand new back shed adds extra storage space for your belongings, keeping everything organized and easily accessible. The drywalled basement expands your living area, providing additional space for recreation or hobbies. A 3-piece bathroom in the basement adds to the convenience. Parking is a breeze with space for 4 cars on the driveway and 2 in the garage. Where you have guests over or a growing family, you'll never have to worry about finding a spot. This home was recently built in 2022. Enjoy the perks on a contemporary design and the assurance of modern construction standards. Proximity to the brand new hospital and Chapmans Ice Cream Head Office ensures that you're at the centre of convenience and community. In summary, this easy living freehold end unit townhome offers a perfect blend of style, comfort, and convenience. Don't miss the chance to call this wonderful place your home! (id:38443)
RE/MAX By The Bay Brokerage
5263 Elliott Side Road Unit# 67
Tay, Ontario
Completely Renovated inside and out. Impeccable craftsmanship and taste, no detail left unturned. This 2 Bedroom, 1 Bathroom home will surely impress. Walk into the Bright White Kitchen with brand new appliances, tile backsplash and tasteful flooring. The living room offers a brand new beautiful Napoleon electric fireplace for those cold winter nights. Backing into the forest, located on a dead end street. It doesn't get much better than this! Items renovated in 2023/2024: flooring, bathroom, kitchen, high efficiency gas furnace and electronic thermostat, LED lighting throughout, front window, electric hot water tank, plumbing, newer roof, doors exterior and interior, deck, soffit and fascia. All You Need To Do Is Move In And Enjoy All That Parkbridge Has To Offer. Monthly Fees Include Rent: $575 , Estimated Site Taxes $16.86 Estimated Home Taxes $21.81 Water Testing $27.62. Total $641.29 Some images have been virtually staged. (id:38443)
Sutton Group Incentive Realty Inc.(1a) Brokerage
8 Willow Drive
Tiny, Ontario
Experience lifestyle on the breathtaking shores of Georgian Bay in this nearly 4000 sqft waterfront property. This fully finished 5-bedroom home offers a seamless blend of elegance and comfort. The open concept kitchen boasts new countertops ,ample cupboards and wall to wall pantry , overlooking a living room with a gas fireplace – perfect for entertaining. The main floor highlight is a stunning family room with large windows providing panoramic views of the Bay and mesmerizing sunsets. Conveniently located on the main floor is also the primary Bdrm with walk in closet and Ensuite . Upstairs, discover three spacious bedrooms and an office with a walkout to a rooftop deck, where morning coffees and evening happy hours become moments of serenity against the backdrop of Georgian Bay. For those who love to entertain or have extended family, the fully finished basement includes two entertainment rooms, a Bar , an additional bedroom, and a bath. Revel in the beauty of the surroundings from the newer lower deck by the waterfront. This home has been thoughtfully renovated and boasts numerous amenities such as new septic bed (2023), generator, central vac, central air, forced air gas furnace, newer roof, and for cat lovers - custom catio. Perfectly situated, close to Wasaga Beach and slopes of Blue Mountain , offering a lifestyle of both tranquility and convenience this home might just be what you have been waiting for. Live the waterfront dream with this meticulously updated and spacious home. (id:38443)
Revel Realty Inc.
881 Princes Street N
Kincardine, Ontario
Don't miss the opportunity to live downtown Kincardine, located one block from Queen St you'll find a 2020 built O'Malley Townhome. This immaculately kept 2 story offers over 2,300 square feet of living space, features 3 bedrooms, 4 bathrooms, convenient upper level laundry, 10x14 deck and walkout basement, hardwood and carpet flooring, modern cabinetry, single car garage. This property is just steps to downtown, short walk to Station Beach, Kincardine Marina, Victoria Park and the Davidson Centre. Don't miss out on this opportunity and book your showing today. (id:38443)
Royal LePage Exchange Realty Co. Brokerage (Kin)
210 8th Street
Hanover, Ontario
Welcome to your new home and business, all under one roof! This beautifully renovated church combines the best of both worlds. The living quarters, featuring two spacious bedrooms, have been extensively upgraded to provide comfort and modern amenities. The retail or business area is also modern and wheelchair accessible, including an elevator to the basement. The lower level, with its own entrance, bathroom, and modern kitchen, is perfect for a granny flat. The building and grounds are well maintained, ensuring a pleasant and welcoming environment for you and your guests. (id:38443)
Exp Realty
1076 Thanksgiving Rock Way
Gravenhurst, Ontario
NEW PRICE!!! Beautiful Private Family Cottage with 205 feet frontage on highly desired Kahshe Lake, just a 90 minute drive north of Highway 401 in majestic Muskoka. Situated on 1.3 acres treed lot, the one owner beloved 3 bedroom renovated bungalow has spacious open concept with spacious living, dining rooms and kitchen combination viewing the lake. Large windows under high ceiling bring nature in and sliding door access to a huge 1,000 sq. ft. composite deck for sunbathing, Barbequing and entertaining with magnificent views. There is a napoleon fireplace to warm the cool evenings: and 4 air conditioning/heat pump units to cool hot summer days. The beautiful shoreline is graced by a water's edge deck, a wide dock for mooring the boat and a step into sand bottom swim area. Other attributes include a Muskoka sunroom, 2 bathrooms with one ensuite, totem pole, storage sheds, wood carvings, completely furnished, watercrafts and toys. Turnkey ready for your family to enjoy this Summer. The property offers great value on beautiful Kahshe Lake in southern Muskoka with upside potential to expand residence to neighbourhood property values. Owner says sell now. A Must See! Open House on Saturday July 6th from 10 a.m. to noon (id:38443)
RE/MAX Professionals North
38 2nd Street W
Owen Sound, Ontario
A lovely 4 bed, 2 bath home located directly across from Harrison Park on a quiet, no through street. The home has been updated with 2 new bathrooms, fresh paint and is move-in ready. Upon entry you are greeted by the bright living room and dining room areas which adjoin a large kitchen with eat-in breakfast nook. Further on the main level, a generous primary and additional bedroom, both accessing a 4-piece bath. The walk-out lower level provides plenty of functional space, featuring new flooring, a large recreational room with gorgeous fieldstone fireplace, 2 additional bedrooms, a 3-piece bath, laundry and storage room. Plumbing is in place for lower level kitchen providing the option to create an in-law suite. Two single-wide laneways, carport and workshop. The property has a very private feel, surrounded by mature trees and lots of space for relaxing, gardening or entertaining in the yard. Minutes to the charming shops, cafes, and restaurants in Owen Sound’s revitalized River District. Near schools, YMCA rec centre and hospital. (id:38443)
Engel & Volkers Toronto Central
2012 Wainman Line
Severn, Ontario
Enjoy the tranquility of country living in this lovely rural Bungalow on approx. 7 acres w/stone exterior and manicured lawn. Detached Double Garage with 100 amp service, auto garage opener and large gravel driveway. The main floor features Living rm. w/hardwood flooring & propane fireplace with custom stone surround. The bright eat in Country Kitchen offers lots of cabinetry plus a walkout to the deck overlooking the heated onground pool & fenced in yard. Relax and listen to the peace and quiet while watching the sun set over the forest behind. 3 Bdrms. w/hardwood floors including Primary Bdrm. w/3pc. Ensuite with jetted tub. Updated 4pc. Bath w/tile floors. The full, finished Basement features a large Family rm. w/wet Bar area. There is a 4th Bdrm. And a 2pc. Bath w/laundry area. The original laundry closet could be reutilized and the 2pc. Bath converted to a full bath. Home is serviced by 200 amp service, Propane Furnace, Central Air, Drilled well w/Water Softener & UV system, Septic, & High Speed internet through Bell. Paved road, just minutes to Orillia and Coldwater. Desirable Marchmont School district. Uhthoff Trail abuts the property offering easy access for walking or biking. New Roof Installed 2021, New Eavestrough (House & Garage) June 2024, Boiler for Basement in-floor heat & on demand HWT May 2024 & New Propane Furnace November 2023. (id:38443)
Century 21 B.j. Roth Realty Ltd.
395 Northport Drive
Port Elgin, Ontario
Introducing this stunning 4 bedroom, 3 bath home, built in 2019 and boasting exquisite features throughout. The exterior showcases beautiful Shouldice stone, a fully fenced backyard with a hot tub (2019), gas BBQ line, privacy shades, & a covered deck area, perfect for outdoor entertaining. Step inside to discover a kitchen that will impress any chef, featuring upgraded quartz countertops, flush to ceiling soft-close cabinetry, a spacious 7’ x 3’ island, and includes all stainless steel appliances. California shades adorn throughout (primary has custom blinds), adding both style and functionality. The primary bedroom is a true retreat, complete with stunning lighting pieces in both the bedroom and walk-in closet. The luxurious 3 pc en-suite offers a rain shower and body jets for a spa-like experience. Downstairs, the lower level offers a walk-out to the garage, a cozy family room with a natural gas fireplace, and enhanced lighting with dimmers perfect for movie night! The lower level bedroom is ideal for shift workers seeking peace and quiet, and the home also has the potential for a 5th bedroom. The 3 pc bath on this level with laundry is also super convenient. Ample storage space and professionally designed closets can be found throughout the home. With an attached double car garage and all the bells and whistles you could desire, this home offers the perfect blend of luxury and functionality. This home is situated in the Northport school district and is close to the baseball diamonds, walking trails, parks, Port Elgin main beach and marina! 20 minutes to Bruce Power! Come and see this beautiful home in a fantastic neighbourhood today! (id:38443)
Royal LePage D C Johnston Realty Brokerage
42 Menominee Lake Road
Huntsville, Ontario
This is the perfect place to start your next chapter!Whether you're moving from a big city or downsizing,this Cape Cod style bungalow is perfect for you.Built with great attention to detail and quality finishes, this lovely home is just 15 mins from Huntsville or 5 mins to Baysville, and is conveniently surrounded by amenities including schools, shopping, golf and a hospital.Not to mention,you're close to Lake of Bays, perfect for a day out on the boat. As you walk through the beautifully manicured gardens,you will feel the love and care that has gone into maintaining this home.The front door opens into a bright mudroom, offering plenty of storage for coats and shoes.The main floor has 9-foot ceilings, adding to the bright and airy feel.The authentic reclaimed wide plank flooring is so special.The kitchen is ideal with built-in appliances and a large island for meal prep & the dining area offers picturesque views of the gardens.The open concept living room and sunroom are separated by a gorgeous double-sided gas fireplace with copper mantle & crown moulding.The main floor primary bedroom features an ensuite & garden views; the guest bedroom is cozy and welcoming. Thoughtfully designed with accessibility features- wider door openings and wheelchair accessible 2nd bathroom on the main floor with large laundry room.Additionally, there's a walkout to the expansive deck that overlooks the garden and serene 3-acre lot.The lower level features another gas fireplace and cozy Family room with large bar along with a walkout onto a beautiful screened Room where you will undoubtedly find yourself relaxing.The Bunkie is ideal for the grandkids or guests only a few steps from the house.Meander through the meticulously maintained property and revel in the stone pathways and perennial gardens that adorn this special property.Invite the magic of Muskoka into your life with this picturesque property where peace, \privacy and potential into one irresistible package!Generac generator. (id:38443)
Chestnut Park Real Estate Ltd.
29 Lasalle Trail
Tiny, Ontario
This 1340 square ft. home has been extensively renovated over the last 5 years. Improvements include the new recycled & sprayed asphalt driveway with ample parking for boat or an RV, new windows, new mechanical water filtration/UV purification system, forced air furnace, 16 X 28 ft. finished heated & insulated garage/shop, custom interior woodwork, 285 square ft. self contained loft/bonus room with private entrance & deck, new garden shed ideal for storage, 42 ft. covered front porch, lovely landscaped property with vegetable garden/boxes, & perennial gardens, Bell Fibre Optics, minutes to the sandy beaches of Georgian Bay and the interconnected waterfront park and trail system of Coutnac Beach, minutes to the OFSCA trail system, boat launch & shopping, Mennonite finished pine ceilings, new LED lighting throughout, combined kitchen/dining area, Shaker style maple kitchen cabinets, stainless steel appliances included, large main entry, pine flooring, main floor laundry, & 4 PC bath. This home and property shows pride of ownership inside and out! (id:38443)
Royal LePage In Touch Realty
8721 Highway 522
Golden Valley, Ontario
Welcome to your potential dream property!!! Enter this secluded piece of paradise through the beautifully crafted gates and arrive in one of the many parking spots. Walk up to the expansive 2400 sq ft, 5 bed, 2 bath home with attached 2 car garage that rests peacefully on a gorgeous 7.8 Acre lot and feel invited in. Enjoy the tranquility and sense of security here while being favoured with the surrounding wilderness and abundant wildlife that frequently visit this property. I've been told there have been up to 35 deer that come to visit during the winter months. Stepping inside the home you'll fall in love with the extensive, open concept design in the living/dining/kitchen room area including the warm wood finishes and rustic charm. There is plenty of space to snuggle up beside the cozy wood stove and delight in the fellowship among family and friends. All new appliances throughout. Do you want plenty of garage or shop space? Well, you've got it! There is an attached 2 car garage with lots of space to putter around in and if that doesn't satisfy your interest then head out to the massive 30' X 60' shop which allows for many uses or just simply for storing all your recreational toys you'll want to have for exploring the surrounding crown land and lakes nearby. Don't let me forget the in-law capability this property has with the separate entrance and parking area to the 2nd floor above the garage. Possibilities are endless here. Don't miss the incredible opportunity and book your showing today! You wont be disappointed! (id:38443)
Forest Hill Real Estate Inc.
1 Shipyard Lane Unit# 210
Collingwood, Ontario
The Shipyards ~ Luxury Waterfront Living Downtown Collingwood with Breathtaking Views of the Sparkling Blue Waters of Georgian Bay! A Rare Offering~1130 S.F. Condo with 1 BED + DEN with Pocket doors to create an additional PRIVATE sleeping area, 2 FULL BATHS and UNDERGROUND PARKING~ SUNNY EAST FACING UNIT! Features include~*Views to the Georgian Bay *Floor to Ceiling Windows with Walk out to Inviting Balcony *9 Ft Ceilings Throughout *Chef's Kitchen *Stainless Steel Appliances *Granite Countertops *Engineered Hardwood Floors *Custom Blinds *Designer Lighting *Neutral Paint Palette *Spacious Primary Bedroom with 4 Piece En Suite and Walk in Closet *Spacious Den with Door for Privacy to Accommodate Family and Guests *3 Pc Bath with Glass Shower *In-Suite Laundry and a Welcoming Foyer. Building Features include Elevator, Underground Parking for Owners and Visitors, Ski/ Bike Room, Canoe/ Kayak Room, Party Room/ BBQ, Secure Entry and Lockers. Embrace A Maintenance Free and Secure Lifestyle~ 2 Steps to Everywhere! Walking Distance to Grocery Stores, Pharmacies, Medical Clinics, Waterfront Promenade, Fine Dining, Theatres, Festivals, LCBO, Coffee Shops and Boutique Shopping. Collingwood is the Lake Side Community with Big City Amenities and Small Town Charm. (id:38443)
RE/MAX Four Seasons Realty Limited
634086 63 Road
Singhampton, Ontario
WATERFRONT! 3.68 Acres on BREWSTER'S LAKE with 502 FEET of SHORE LINE! CAPTIVATING Panoramic Vistas where Nature, Privacy, Peace and Tranquility Await. This Enchanting and Snug Retreat, is Nestled in Grey Highlands~ Elevate your Lifestyle and Live your Legacy! Minutes to Private and Public Ski Clubs (Devil's Glen/ Osler Bluff and Village at Blue), Championship Golf Courses (Mad River/ Osler Brook/ Duntroon Highlands), Extensive Hiking/ Biking Trails, Waterfalls, Farmer's Markets, Georgian Bay and Historic Downtown Collingwood with Fine Dining, Shopping, Cultural Events and Festivals. Grey Highlands is the Home of Adventure~ Explore Paddling, Kayaking, Swimming, Snowmobile/ATV Trails, Snow Shoeing, Tennis/ Pickle Ball, Cross Country Skiing and Incredible Fishing from your Own Dock!! This Impressive Custom Built Bungalow (4 Bed/ 4 Bath) with over 4800 sf of Living Space Features: *5 Walk Outs to Extensive Decks with Western Exposure to the Lake~ Stunning Sunsets *GEOTHERMAL HEAT *Over Sized Double Attached Garage *Paved Winding Driveway/ Interlock to Private Residence *Arbour Stone Landscaping *Fire Pit *Open Concept Kitchen/ Dining and Breakfast Area *Spacious Family Room with Soaring Cathedral Ceiling and 2 Skylights *2 Wood Burning Fireplaces *Wood Burning Stove in the Lower Level *Wet Sauna *Massive Lower Level Recreation Room *2 Spacious Flex Rooms in the Lower Level (Currently used as Bedrooms) *2 ~Sun Rooms *Ample Storage~ A Perfect Home for Families, Energetic Weekenders, Ambitious Professionals and Freedom Seeking Retirees. Watch the Virtual Tour/ Drone Footage, 3 D Floor Plans~ A Fantastic Opportunity to Own This Waterfront Gem~ Book your Showing Today! *Endless Possibilities~ Potential for Air BnB, Seasonal Rental, Private Personal Retreat. (id:38443)
RE/MAX Four Seasons Realty Limited
107 Robbins Drive
Miller Lake, Ontario
Situated on 250 ACRES of land at Miller Lake on Bruce Peninsula, this exceptional property boasts a rich familial heritage spanning over seven decades. Featuring a meticulously maintained 5-bedroom cottage, complemented by its own well and septic system, the dwelling is equipped for off-grid living through a robust generator or solar power setup with a reliable battery backup. Additionally, the property encompasses private trails, a serene pond, and the gentle flow of Sadler Creek, offering an array of outdoor activities such as ATVing, hiking, kayaking, and hunting. Noteworthy enhancements include a new roof installed on the cottage in 2020. A 33-foot trailer is conveniently stored on the premises and included with the property. Further enhancing the property's versatility, a 1000 square foot mobile home with a drilled well, septic system, and hydro connection generating a rental income of $900 per month. The expansive 250-acre property also supports a hayfield yielding annual production for potential financial returns. Undoubtedly, this unique property presents a rare opportunity to acquire sizeable land on the Bruce Peninsula. Whether seeking a private retreat, a sustainable homestead, or an income-generating investment, this property provides a number of opportunities. (id:38443)
Exp Realty
1019 Lakeshore Drive N
Bracebridge, Ontario
Welcome to your dream four-season cottage on serene Leech Lake! Nestled on 0.69 acres with 119 feet of frontage, this charming retreat is perfectly situated at the north end of the lake in a calm, private bay with southwestern exposure, offering stunning sunsets and peaceful, quiet surroundings. This cottage features a spacious primary bedroom and a versatile loft area with two full-size beds, providing ample sleeping space for family and guests. The kitchen, fully renovated just three years ago, boasts sleek black stainless steel appliances and modern finishes, making it a delight for cooking and entertaining. The cottage is heated by both a forced air propane system and a cozy wood stove, ensuring comfort throughout the year. An exceptional highlight of this property is the 800 square foot two storey garage. The main level is expansive with an extra storage room and efficient in-floor heating, perfect for keeping your vehicles and equipment warm during colder months. The fully finished upstairs offers endless possibilities – it can serve as a lively games room or be transformed into additional sleeping quarters for visitors. The large, gently sloping lot is beautifully landscaped, creating a picturesque setting for outdoor activities and relaxation. Whether you're enjoying the water, lounging on the dock, or exploring the lush surroundings, this property provides an idyllic escape from the hustle and bustle of daily life. Conveniently located just 20 minutes from downtown Bracebridge and Highway 11, this cottage combines tranquility with accessibility. Experience the perfect blend of modern amenities and rustic charm in this updated four-season cottage on Leech Lake – a true haven for nature lovers and those seeking a peaceful retreat. Don’t miss this opportunity to own a slice of paradise where you can create lasting memories with family and friends. (id:38443)
RE/MAX Professionals North
19 Highland Gate Boulevard
Minden, Ontario
Charming 1,400 square foot home in quiet Minden subdivision. Ideal for both families and retirees, this home boasts 4 spacious bedrooms and 2.5 bathrooms. As you approach, you'll be greeted by beautiful gardens and a pathway leading to the foyer. To the left, a large living room with expansive windows offers views of the front yard and seamlessly connects to the dining area. Featuring wood floors and abundant natural light, this space is perfect for gatherings. Adjacent, the eat-in kitchen awaits with upgraded countertops, ample cupboard space, and a sliding glass door leading to the spacious back deck, ideal for outdoor dining and relaxation. A large laundry closet and access to the oversized garage complete the main living area. The primary bedroom, situated for privacy, features large windows, ample closet space, and a convenient 3-piece ensuite bathroom. Three additional well-sized bedrooms, one currently utilized as a den, along with a spacious 3-piece bathroom, provide ample space for guests or family members. For added convenience, the lower level crawl-space offers plentiful storage options and houses utilities efficiently. This well-maintained home sits on a generous 0.38-acre parcel within walking distance to downtown Minden. Enjoy a large, private backyard with a shed for extra storage, perfect for hobbies or gardening. Located within walking distance to local schools, the picturesque river-walk along Gull River, and charming shops and restaurants, this property offers both comfort and convenience in a desirable neighbourhood. Don’t miss the opportunity to make this your new home. Schedule your viewing today! (id:38443)
Century 21 Granite Realty Group Inc.
19 Redford Road
London, Ontario
Welcome to 19 Redford Road! This 3 bedroom, 2 bathroom, executive bungalow home is situated in the desired old Uplands neighbourhood and offers all the amenities of city living, while offering an escape from city life! Primely positioned close to Masonville mall, University Hospital, UWO, the YMCA and shopping and restaurants. Situated on almost 3/4 of an acre of immaculate landscape with a fenced backyard and mature trees, it is a rare property that needs to be seen to truly be appreciated. Inside the home, a custom designed great/family room with wood burning fireplace and with almost 30 feet of floor to ceiling windows, offers unparalleled natural light and views of the yard that are picturesque in any season. The kitchen and dinette are connected to the great room in open concept, making the home ideal from small family mornings and also for entertaining on a larger scale. From the kitchen, there is a formal dining room that flows to a formal living room with fireplace, offering yet another element of living space to this home. Recent renovations include a new patio door (2020), new water softener (2017), complete renovation of both bathrooms and laundry room (2016), front walkway (2015) and new gas furnace and central air and water heater (2014). The unfinished basement offers unlimited potential for a large rec room and additional bedrooms or home office! This is truly a property that shouldn't be missed as it offers unique opportunities location, property and living space, making it an ideal home that satisfies a list of needs and wants in a home while delivering rare and unique luxuries. (id:38443)
Royal LePage D C Johnston Realty Brokerage
Lot 109 Basshaunt Lake Road
Haliburton, Ontario
Nature’s Haven, a 2.4 acre gem that beckons those seeking a serene retreat from the city’s relentless pace. Here amidst majestic trees and wildlife, peace and tranquility reign. Situated within walking distance to Basshaunt Lake’s public boat launch, this property is in an up and coming area. Boasting a newly installed circular driveway that gracefully guides you to the cleared building site. The Seller’s vision and building design is an 880 sq. foot off-grid cabin in the woods. A septic system stands ready and final approval from local authorities has been secured to begin construction. For essentials Eagle Lake Country Market awaits you with groceries, gas and LCBO. Adventure seekers will appreciate the proximity to Sir Sam’s Ski Hill and Moosewood Trails, for winter sports activities. Eagle Lake public beach offers a picnic area, playground and boat launch for summer fun. Golf enthusiast are spoiled for choice with 3 local courses within a mere 20 minute drive. Here, tranquility is not just a promise but a way of life waiting at every turn. Contact listing agent re: Seller willing to hold mortgage. (id:38443)
Century 21 Granite Realty Group Inc.
76 Lankin Avenue
Bracebridge, Ontario
Imagine waking up to serene views of the Muskoka Highlands Golf Course, where nature greets you right in your backyard. Welcome to this beautifully appointed 3,400+ sq ft bungalow w/ a finished walkout level in Bracebridge’s exclusive “Covered Bridge” community, a perfect blend of luxury, comfort, & upgraded living. The open and airy layout features cathedral ceilings and expansive windows that flood the space w/ natural light. The kitchen, dining, & living areas are ideal for both relaxed family gatherings & effortless entertaining. The spacious kitchen, w/ its central island, flows into the dining area, while the living room, anchored by a feature fireplace, creates a warm & inviting atmosphere. Step outside to the large deck to enjoy your morning coffee w/ serene golf course views. As evening falls, the deck becomes a perfect venue for hosting w/ front-row seat to stunning sunsets. The generous primary suite is a private retreat w/ its own deck access. The ensuite features a jet tub, separate shower, & dual sinks. A full 4PC bath, guest bedroom, home office, & laundry complete this floor. The lower level walk-out is a versatile space flooded w/ natural light from expansive windows & walkout access. Discover 2 bedrooms, a 4PC bath, rec room w/ a fireplace, ample storage, & lots of flexibility to adapt to your needs. Recent upgrades, including furnace (2020), shingles (2019), complete municipal services, AC, & high-speed internet, provide peace of mind. The oversized 3-bay garage, w/ its extra-deep 3rd bay, is a wonderful bonus! The vibrant downtown Bracebridge, w/ its charming shops, dining options, entertainment, & healthcare, offers the perfect blend of convenience & community. Here you are also a short drive to multiple public beaches, boat launches, & marinas on Lake Muskoka. This property is more than just a home; it’s an opportunity to upgrade your lifestyle. Schedule your showing today! (id:38443)
Peryle Keye Real Estate
683355 Chatsworth Rd 24
Chatsworth (Twp), Ontario
Gorgeous Country Bungalow on 4 Acres! This lovely home is located on a quiet country road just outside Chatsworth. Featuring large living spaces - there are 5 generous sized bedrooms and 3 full baths. The kitchen features updated counters and backsplash and fabulous stainless steel appliances. The kitchen overlooks the expansive property. The dining room leads out to a large tiered deck with above ground pool. The large master suite features a 3 pc ensuite and generous sized walk in closet. 2 additional beds, another bath, and main floor laundry/mudroom complete this level. The fabulous spacious lower level rec room is perfect for entertaining with wet bar and wired in speakers. There is plenty of light with large windows, and a walk out to the back yard. This could easily be converted to an inlaw suite as 2 additional large bedrooms and a full bath are also on this floor. Outside awaits your gorgeous 4 acre property featuring woods and lots of potential for trails. This is a pristine place to enjoy nature in peace. Ample parking and storage with a large laneway and 2 car attached garage. Updates include: Water Softener -2024 Main Floor Bath Reno -2023 Kitchen Update (Counters/Backsplash) -2023 Dishwasher, Microwave/hoodfan, Washer -2023 Furnace and A/C -2020 Roof Shingles -2019 Ensuite Bath -2018 Basement Reno -2012 Utilities Average: Propane - $250/m, Hydro - $160/m, Internet (GB Telecom Fibre) - $100/m (id:38443)
Royal LePage Rcr Realty
387 Yonge Street
Midland, Ontario
Welcome to 387 Yonge St., Midland! Located in the heart of Midland, this charming 3-bedroom, 2-bathroom home is the epitome of turnkey living. Boasting numerous upgrades and modern features, this property offers the perfect blend of comfort and style. Location is prime! Nestled in a family friendly neighborhood, this home offers convenience and accessibility to all that Midland has to offer, including shops, restaurants, parks, trails and schools. The stunning kitchen is a chef's delight, featuring quartz countertops, brand new stainless steel appliances (including built-in oven/microwave and cooktop), and ample storage space. Both bathrooms have been tastefully updated, offering contemporary fixtures and finishes. Hardwood and tile flooring flow seamlessly throughout the home, complemented by new pot lights that illuminate the space. Stay comfortable year-round with a new furnace, hot water tank, and AC unit. In addition, enjoy the 3-season sun porch that provides the perfect spot to relax and unwind. Furthermore, recent upgrades include resealed windows and new blown-in insulation in the attic, enhancing energy efficiency and reducing utility costs. The entire home has been freshly painted, creating a bright and welcoming atmosphere. With main floor laundry and a newly fenced yard, convenience and comfort are prioritized in this home. Don't miss out on the opportunity to make this meticulously maintained home yours. Contact today to schedule a viewing and experience the charm of 387 Yonge St. in person! Immediate Possession Available (id:38443)
Royal LePage In Touch Realty
10 Fletcher Road
Seguin, Ontario
**Sold firm pending deposit** Magnificent & Virtually New Designer infused Summer Sunset 4 seasons Lakefront Hideaway exquisitely positioned with outstanding wide Maple Lake vistas from its 300 of unparalleled rock and pine shoreline. Tucked amidst 7+ ac. of Birch and Sugar Maple forests this private 4 seasons enclave is ideally located along the Rosseau to Parry Sound corridor affording quick access to Muskoka's charming Hub - The Village of Rosseau. This smashing Cottage has been stylized to gift a Chic country-esque Mid Century Modern vibe. A gorgeous open concept living area serves up classic finishes with its Striking Hazelnut Hued floors, Crisp Shiplap Nantucket white vaulted ceilings, full granite dry stack style fireplace, Shaker Style kit cabinetry with Sophisticated two tone Quartz countertops & stunning dining island. Designed with family in mind there is a private 2 bedroom ensuited wing & a sunset Lakeview primary wing. High end Thermador appliances & a whole array of finer furnishings including a Marvel 48 bottle wine fridge & Chic entertaining servery are just a few of the contemporary cottage cache pluses. This is an enviable & eye candy pleasing cottage package with Handsome Timberthane Exterior, Trex decking & 4 fun filled all new studios for your gym, or crafts etc. A dreamy interior seamlessly invites the exterior through walls of glass spanning all living areas to a lakefront terrace adorned with 19 pieces of Muskoka teak & fire pit for all your family & friends fun comfort. Deeper crystal waters for docking & diving, 2 anchored Lilly swim pads, 2 kayaks, canoe and Teak Muskoka Chairs complete your Waterside playground. The vast property is neatly coiffed with a circular driveway, perennial gardens & hiking trails. State of the art Mechanicals include a Full Generac generator, drilled well, & Lennox Homesmart system. This is the perfect pairing of thoughtful cottaging design on coveted & rarely offered Maple Lake. Truly a delightful offering. (id:38443)
Chestnut Park Real Estate Ltd.

