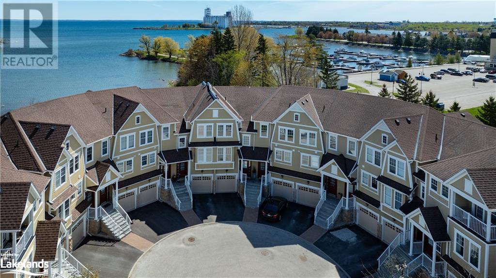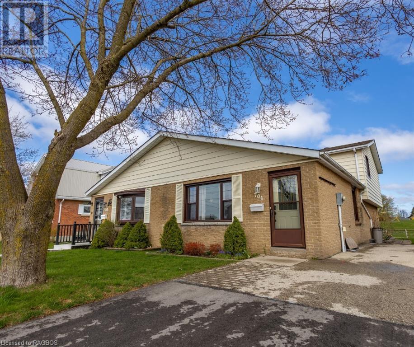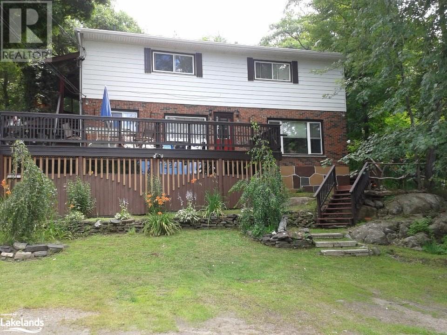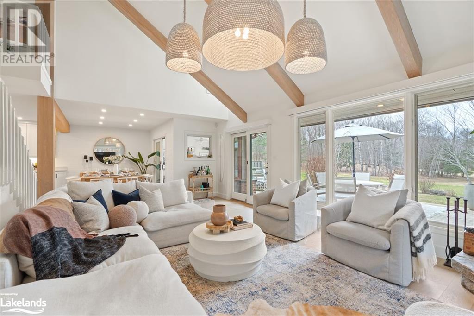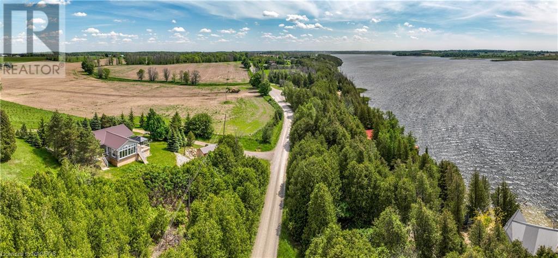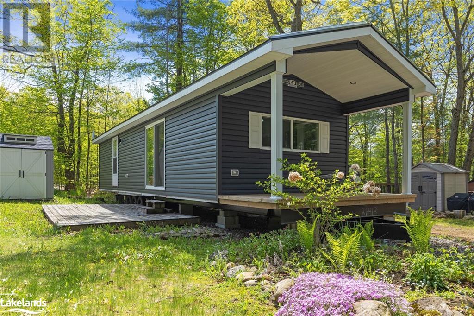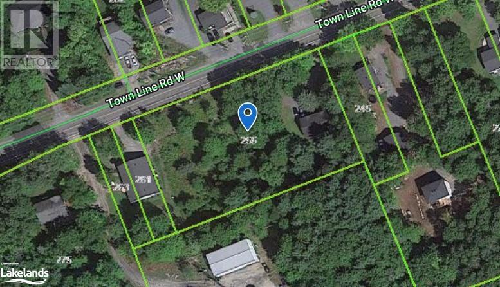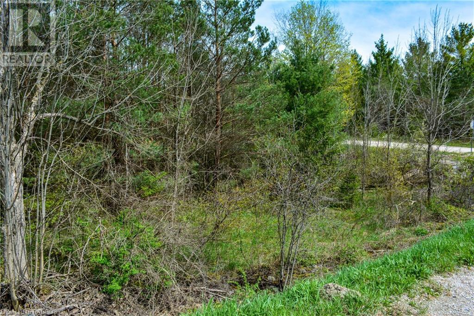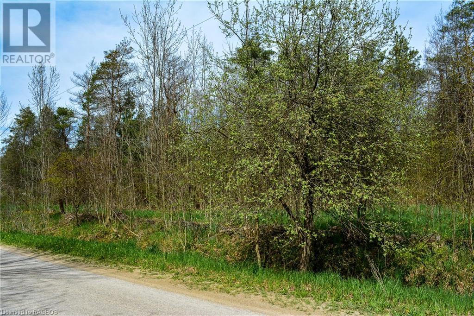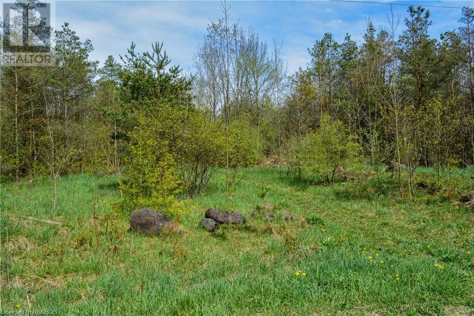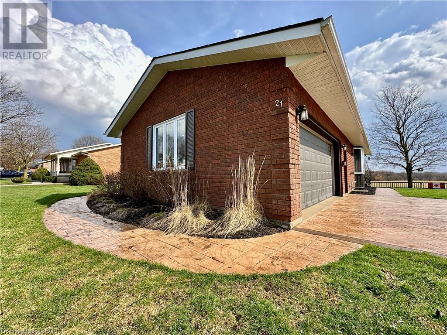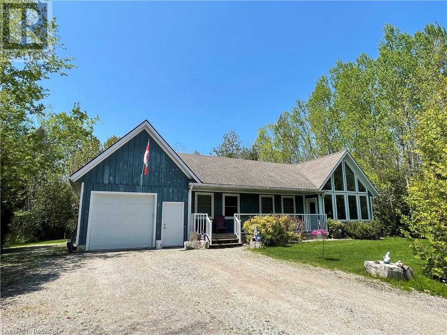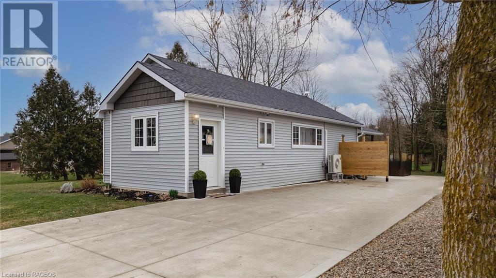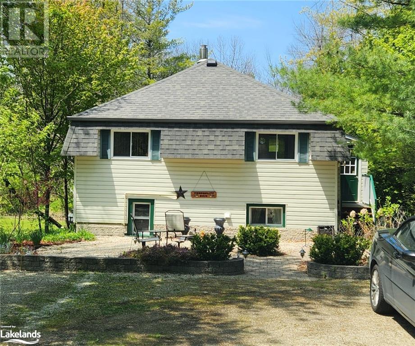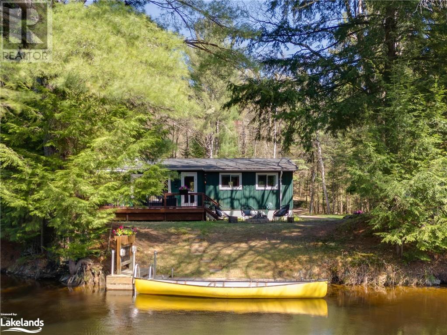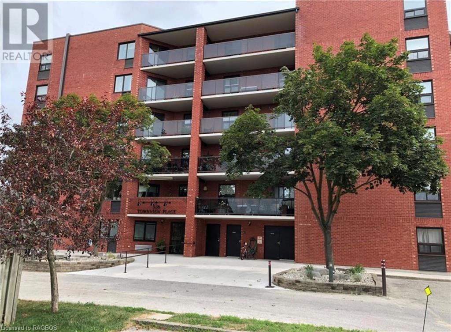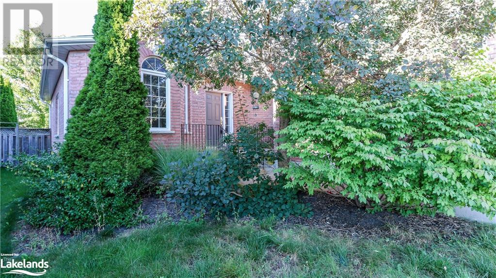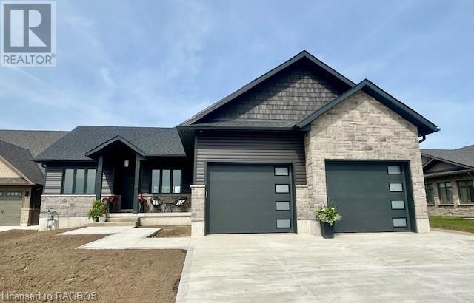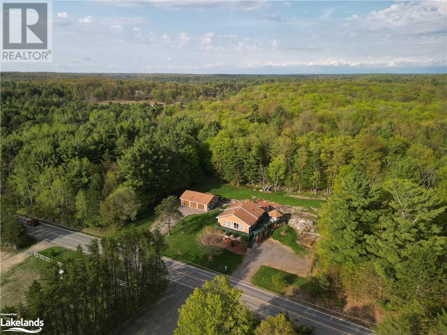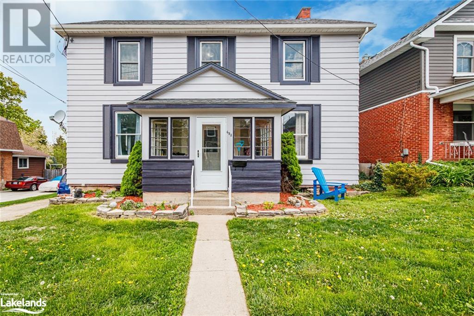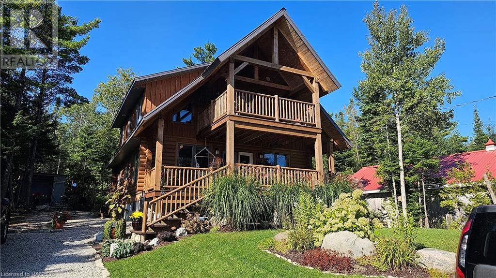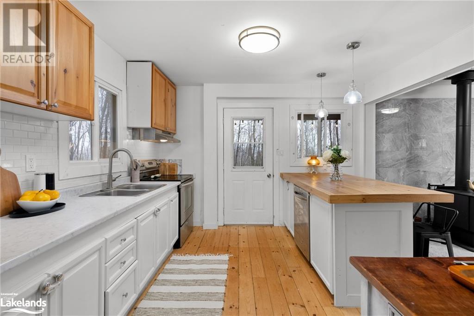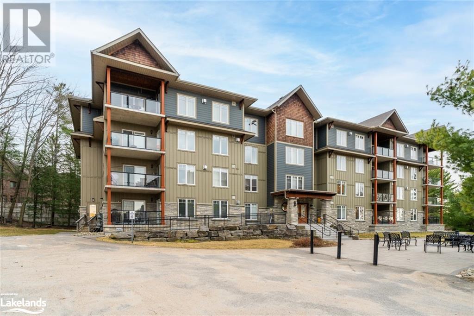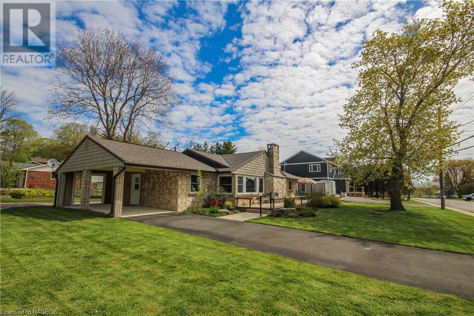10 Boardwalk Avenue
Collingwood, Ontario
Water views from all levels! Stunning upgraded 2300 sf condo with 3+1 Bedrooms & 3 baths, your own private elevator with multiple daily uses, 2 gas fireplaces, 9' ceilings, 29' deck off main level and lower, 4 walkouts all with waterviews. Awesome large family room with fireplace and walk out. Upgraded Kitchen 2020 quartz counters, cabinets, hi-end appliances including gas Bertazzoni Stove, .new floors, crown mouldings. Painted throughout. 3 min walk to Pool onsight. Take your Kayaks straight out to the water, enjoy walks on the boardwalk that lead you to incredible discoveries and hike a trail that takes you to a stunning point on the water. Marina, Spa & dining are right next door. Enjoy the water views from Sunrise to Sunset, sailboats, wildlife. And remember stairs are never an issue with an elevator that goes from rec rm levels, up to living & kitchen and right to bedrooms. Enjoy the conveniences of shopping, dining, music and fun of Cranberry Mews, a 4 min walk. This is the best water view location in the complex, and maybe all of Collingwood,where you can relax and breathe in the good life. (id:38443)
Century 21 Millennium Inc.
704 11th Street
Hanover, Ontario
Nestled in a great Hanover location, this clean and cared for semi-detached backsplit belies its modest exterior to reveal delightfully spacious interiors! Enjoyed for over a decade and a half by its current owner, this home's bright, welcoming atmosphere is sure to capture the hearts of its next residents. The main floor features a comfy size living room which flows into an eat-in kitchen with ample counter space and lots of storage. Upstairs offers three restful bedrooms and a full bathroom on the second floor. Descend to the lower level to discover a versatile family room with patio doors that open to the outdoors, as well as a free-standing gas stove which is what the owner primarily uses for heat (a few baseboard heaters are used on low settings during colder months). Outdoors, a manageable backyard dotted with perennial beds provides a private oasis and adjoins a spacious municipal parkette, perfect for families with young children. A large patio area and storage shed equipped with electricity make for ideal spaces to pursue hobbies or simply store garden tools. With loads of parking and not far to many amenities, this home truly has everything one could need and more - an ideal blend of charm, convenience and comfort. (id:38443)
Exp Realty
115 Church Street N
Parry Sound, Ontario
TRIPLEX INVESTMENT PROPERTY! Fully Rented. Separate hydro meters. 6 parking spots. Water Meter installed. All have separate entries. Conveniently located in the Town of Parry Sound close to amenities. Apt #1 on the main floor is a 3 bedroom unit with open concept living/dining room and kitchen. Updated 4-piece bathroom (tub surround in 2021). Laundry in the 3rd bedroom. Complete with a sunroom and a large deck. Apt #2 on the second floor is a 2 bedroom unit with an open concept living/dining room and kitchen. Updated 4-piece bathroom (tub surround in 2021). Complete with a sunroom. Apt #3- is a 1 bedroom unit with open concept living/dining and kitchen. Updated 4-piece bathroom (tub surround in 2022). Complete with private Sunroom. Investment property, or live in one and have the rest pay the mortgage. Extra deep 66' x 282' lot. (id:38443)
RE/MAX Parry Sound Muskoka Realty Ltd.
2 Donald Drive
Port Carling, Ontario
Dream luxury 2 storey townhome on the private & well reputed Port Carling Golf Club. Absolutely stunning warmly inviting gorgeous designer infused interior sparkling with ambiance and true modern comforts, with top notch thoughtfully selected materials & finishes tying together a very smart floorplan. 2 bedrooms + a den, 3-and-a-half baths, almost 2,300 sq. ft. of living space. Complete pride of ownership. Loads of natural light. 2 car private drive parking, plus single bay attached garage. Private courtyard. Spacious foyer, opening to a well appointed kitchen with quartz countertops, SS appliances, large peninsula, and breakfast nook. Open concept dining area and vast living room adorned by a floor-to-ceiling wood-burning Muskoka stone fireplace, custom blind boxes, stylish post & beam accents, and walkout to wraparound terrace featuring waterfall feature, propane fire table, landscape lighting, stone pathway, and lush forest as well as fairway views beyond beautiful plantings ~ views that are contemporaneously private and expansive. Muskoka room with painted Harlequin flooring. Engineered white Oak flooring & beautiful light fixtures throughout. Luxe owner's suite with headboard slat wall feature, dual closets, and 3 pc. elegant ensuite with double sinks. Guest bedroom fully ensuited as well, complete with bathtub. Lots of options for a home office. Large private laundry area with ample room for storage. Finished lower level with 3 pc. bath. Central air, audio/visual systems. State of the art mechanicals. 10/10 walk-score to both Club amenities & nearby shopping & dining options as well. Whether for a lake front expat, young professionals, or golf enthusiasts, this is an appealing offering of unquestionably the prime unit on one of the largest lots in this neighbourhood, perfect for entertaining & comfortable for just a couple. Being marketed fully furnished & equipped, turnkey luxe living in style has never been so effortless. Extensive upgrades. Must be seen. (id:38443)
Harvey Kalles Real Estate Ltd.
5 Uranick Lane
Arran-Elderslie, Ontario
Where nature's beauty meets modern comfort. Opposite Arran Lake Conservation Area, this haven offers year-round outdoor activities and breathtaking sunsets. Enjoy privacy and a spacious lot in a quaint area, with only a short ride to stunning Lake Huron. You'll have a Lake at your finger tips and a whole county of natural beauty to explore. With over 1000 sqft of storage and a garage, your belongings are secure. Recently renovated, move-in ready, and featuring a beautiful steel gazebo for enjoying your summer sunset evenings. Whether you are looking for a home, or a cottage get away - Your dream property awaits! (id:38443)
Keller Williams Realty Centres
Century 21 In-Studio Realty Inc.
1072 Whites Road Unit# 84
Port Carling, Ontario
Experience Muskoka summers at Butterfly Lake Resort. Located between Port Carling and Bala, Butterfly Lake Resort offers seasonal living in the Heart of Muskoka. Spend your days relaxing on the beach, swimming and kayaking around Butterfly Lake, or visiting one of the nearby local attractions. Close to shopping, groceries, golf courses, and restaurants, Butterfly Lake Resort is the perfect spot for someone looking to enjoy the best features of Muskoka without having to maintain a large cottage. If big lake boating is what you crave, park a boat on Lake Joseph, Muskoka, or Rosseau for a full day of boating and riding the waves. The newer 2 bedroom park model cottage sits on a double lot with white and grey interior finishes, an electric fireplace for ambiance and cooler nights, a bright and fresh kitchen with ample cabinet/counter space, and a fire pit for roasting marshmallows and telling stories before retiring for the night. Only ten minutes to Hwy 400, makes the commute to and from the GTA quick and convenient. Butterfly Lake Resort is open from May Long Weekend to Thanksgiving Weekend. (id:38443)
Engel & Volkers Toronto Central
255 Town Line Road W
Huntsville, Ontario
Great home in town with IN-LAW SUITE and LARGE LOT! (325 feet of frontage and 1.49 acres) Need room for a big garage or workshop? Looking for SEVERANCE possibilities? This may be your place. 3 bedrooms up and large bath with laundry. Open concept kitchen and living room. Hardwood floors thru out. The in-law suite has high ceilings and lots of windows. Laundry on both floors. Home is set back from the street and has lots of trees giving it a country feel. Private deck off the back of house. Excellent location close to schools and Summit Centre. (id:38443)
Royal LePage Lakes Of Muskoka Realty
Con 3 Egr Pt Lot 63 Pcl 4 N/a Concession
Williamsford, Ontario
Discover the perfect opportunity to own 12+ acres of pristine, forested vacant land, ideal for building your dream home or creating a private retreat. This expansive property offers tranquility and natural beauty, with mature trees and a variety of native plants. The gently rolling terrain provides multiple potential building sites, whether you envision a cozy cabin, a modern home, or a rustic retreat. Enjoy the vibrant colors of fall foliage and the fresh greenery of spring in this serene, secluded haven. Despite its privacy, the property is conveniently located just a short drive from nearby towns and amenities. This exceptional 12-acre forested land offers both privacy and proximity, making it a rare find for those seeking a connection with nature. Whether you're looking to build, explore, or simply escape, this beautiful property is ready to become your sanctuary. One of three neighbouring properties being sold separately. (id:38443)
Grey County Real Estate Inc. Brokerage
Con 3 Egr Pt Lot 63 Pcl 3 N/a Concession
Williamsford, Ontario
Discover the perfect opportunity to own 12+ acres of pristine, forested vacant land, ideal for building your dream home or creating a private retreat. This expansive property offers tranquility and natural beauty, with mature trees and a variety of native plants. The gently rolling terrain provides multiple potential building sites, whether you envision a cozy cabin, a modern home, or a rustic retreat. Enjoy the vibrant colors of fall foliage and the fresh greenery of spring in this serene, secluded haven. Despite its privacy, the property is conveniently located just a short drive from nearby towns and amenities. This exceptional 12-acre forested land offers both privacy and proximity, making it a rare find for those seeking a connection with nature. Whether you're looking to build, explore, or simply escape, this beautiful property is ready to become your sanctuary. One of three neighbouring properties being sold separately. (id:38443)
Grey County Real Estate Inc. Brokerage
Con 3 Egr Pt Lot 63 Pcl 2 N/a Concession
Williamsford, Ontario
Discover the perfect opportunity to own 12+ acres of pristine, forested vacant land, ideal for building your dream home or creating a private retreat. This expansive property offers tranquility and natural beauty, with mature trees, some hardwoods and a variety of native plants. The gently rolling terrain provides multiple potential building sites, whether you envision a cozy cabin, a modern home, or a rustic retreat. Enjoy the vibrant colors of fall foliage and the fresh greenery of spring in this serene, secluded haven. Despite its privacy, the property is conveniently located just a short drive from nearby towns and amenities. This exceptional 12-acre forested land offers both privacy and proximity, making it a rare find for those seeking a connection with nature. Whether you're looking to build, explore, or simply escape, this beautiful property is ready to become your sanctuary. One of three neighbouring properties being sold separately. (id:38443)
Grey County Real Estate Inc. Brokerage
21 2nd Street Crescent
Hanover, Ontario
Welcome to 21 2nd Street Crescent in the town of Hanover. This family home is located in a tranquil corner of town on a dead-end street with a country view within walking distance to in town amenities. This bungalow checks off all the boxes plus one amazing additional feature – Wheelchair accessibility; Entry doors with automatic door openers lead to a ramp, open main floor, wide doorways, fully renovated bathroom with a roll in shower. The main floor also offers 3 bedrooms, laundry, large living room with a fireplace and patio doors that lead to the countryside view. The lower level is a nice compliment as it is fully finished, with another natural gas fireplace, bar area, lots of room to entertain, an office, a fourth bedroom and three-piece bath to top it off. Some of the many upgrades include a new roof, windows and custom blinds, retaining wall, stamped concrete driveway and walkways make this home a must see. (id:38443)
Exp Realty
32 Pine Forest Drive
Sauble Beach, Ontario
Beautiful custom built home steps away from Silver Lake and 2 min drive to the sandy shores of Sauble Beach. This one floor bungalow boast 3 bedrooms and two baths. Open concept living/dinning/kitchen with 21ft cathedral ceilings excellent for entertaining guest. From the living room you have access to a huge outside deck that is partially covered. The over sized single car garage allows for some extra toys and the crawl space basement is a great space for storage. The sprinkler system has been well maintained and professionally closed every fall. Laundry is located in the main bathroom. (id:38443)
Sutton-Sound Realty Inc. Brokerage (Owen Sound)
809 Concession 7
Kincardine Twp, Ontario
Welcome to 809 Concession 7. This 1545 sq-ft house is a perfect starter home, a great place to retire (providing an easy ground level entrance and a walk-in shower with everything you need on the main floor) or a great rental investment property for all of the Bruce Power expansions. This extensively updated & well maintained home is situated on a private and spacious lot (over a quarter of an acre!) Conveniently located just 9 minutes to Kincardine and 15 minutes to Bruce Power. Exterior features a Large 70 by 181 foot lot with a storage shed, a 12x24 mini barn/lofted garage, a spacious covered porch, a huge concrete driveway and a new roof! Interior features; a kitchen w/updated appliances and plenty of cupboard space, an open concept living/dining room w/ductless heat & A/C, a gorgeous new 3 piece bath and 2 bedrooms. The full finished basement provides many options to enjoy, there is an enclosed laundry space, a 2 piece bath, a den, 2 bedrooms and another room that can be used as storage, an office or whatever it is that you may need. Upgrades include; 2020 - Mudroom addition, den/third bedroom added in the basement with an egress window, a 2 piece bathroom in the basement, new window glass on the main floor, a 12x24 mini barn/lofted garage, a generator hook up, a heat pump & a/c wall unit installed on the main floor. 2022 - Concrete driveway, municipal water hook up, all new drainage tile, new washer & fridge. 2023 - New bathroom w/walk in shower on the main floor, new roof, new back deck & covered porch, new dryer & dish washer, interior of the house professionally painted. 2024 - New 200 amp panel box with new underground hydro hook up and a new weeping bed. A must see in person! Call your REALTOR® today for your own private viewing. (id:38443)
Lake Range Realty Ltd. Brokerage (Kincardine)
208 Oxbow Park Drive
Wasaga Beach, Ontario
Riverfront Living at an Affordable Price! Located on the Island Channel of the Nottawasaga River. Privately set back on a 412' lot. The home offers 1130 sq.ft. plus a full finished walk-out basement. 3 Bedrooms (1 up & 2 down), Ensuite Bath, plus a 2nd Bathroom in lower level. Main floor walkout to nice deck. Lower walkout to patio with hot tub. The upper section of lot offers a double length garage with front and back garage doors with openers on both. If peaceful and serene is what you're looking for, it is here! (id:38443)
Royal LePage Locations North (Wasaga Beach) Brokerage
1071 Forrester Trail
Bracebridge, Ontario
A sweet escape, in the heart of Muskoka. Nestled amongst majestic pine trees on the banks of the Muskoka River, this turnkey, fully winterized oasis has it all: quintessential Muskoka living, superior privacy AND proximity to downtown Bracebridge (10 minute drive). This 3 bedroom, 1 bathroom dwelling sits on a rare and sprawling west facing double lot, with over an acre of level land and more than 200ft of natural shoreline. Step inside this year-round home or cottage to find a space that has been lovingly cared for and updated. An open plan living, dining and updated kitchen area with tall, vaulted ceilings is flooded with natural light and provides the perfect social space to relax or entertain. Cozy up by the wood burning stove and sit front row with serene views out to the river and nature through an oversized picture frame window. An updated 3 pc bathroom with modern stackable washer and dryer coupled with three cozy bedrooms provide plenty of space to host friends and family. Step outside through the double sliding doors off the dining area to a wrap around, oversized deck and bask in the sun or shade all day long. Lounge on the riverside dock or hammock while taking in golden hour. Deep water off the dock is perfect for diving and fishing, while a gradual and recently upgraded wooden step entry into the river provides an easy, weed free entry alternative. A lean-to shed provides the perfect space for firewood storage, and two fully enclosed storage sheds are ideal for storing water toys and outdoor gear. Year-round garbage pick-up, easy year-round access with a low road maintenance fee, fantastic neighbours/community and high speed FIBE internet are a few of the many reasons you won’t want to miss out on this slice of paradise. This property comes fully furnished and ready for you to enjoy. Schedule your showing today and start living the Muskoka lifestyle you’ve always dreamt of. (id:38443)
RE/MAX Professionals North
536 11th Avenue Unit# 304
Hanover, Ontario
Welcome to 536 11th Ave.m unit #304 in the town of Hanover. With a great location for those looking for a convenient lifestyle within walking distance to amenities and the downtown core. This two bedroom condo is located on the third floor of the building with western exposure. With a large open concept living/dining area, functional kitchen space, utility room with laundry and storage. The master bedroom has a 4pc ensuite and double closets. The guest bedroom is ample size and there is a 3-pc guest bath. Low maintenance living coming in hot. (id:38443)
Exp Realty
38 Mcintyre Drive
Barrie, Ontario
Welcome To This Magnificent Home. With Turnkey Status. Just Move In & Start Enjoying The Comfort And Style This Bright Cozy Home Offers. Very well maintained detached all brick 2 + 2 bedroom bungalow located in the highly sought after Ardagh Bluffs SW area of Barrie. Family neighborhood. The kitchen has plenty of counter space and overlooks a good size private fully fenced backyard with mature trees and patio area. The main level has a cozy living / dining room combo open to the foyer and kitchen area, making this home perfect for guests and gatherings. The basement is finished with an entertainment area, 3rd large bedroom and full 4 pc bathroom plus a large utility/storage area with laundry. Shingles and Furnace new 2018. HWT 2019 Rental. Single garage has loft storage & garage door opener. The double driveway can fit 4 vehicles. This home is conveniently located close to parks, schools, rec centre and grocery stores. HWY 400 only 6 min drive. For those outdoor enthusiasts Ardagh Bluffs Trail System is minutes away with 17 km of natural trails. Cozy Family Home. (id:38443)
Century 21 B.j. Roth Realty Ltd.
15 Devinwood Avenue
Walkerton, Ontario
This brand-new custom 3-bedroom, 2-bathroom home showcases unparalleled craftsmanship and thoughtful design. Boasting a spacious open concept layout with ample natural light, this home offers a beautiful custom kitchen and living room highlighted by a stunning vaulted ceiling and fireplace. Indulge in the lavish ensuite bathroom, featuring a large double vanity and custom-tiled shower all complemented by a large custom walk-in closet. Seamlessly blending convenience with comfort on the main floor, you will find the laundry room which boasts ample storage space for the whole family. Outside, a covered deck awaits, providing a serene retreat to soak in the stunning countryside views and picturesque sunsets. This home offers both comfort and serenity for its new owners. Book a showing with your REALTOR® today! (id:38443)
Wilfred Mcintee & Co Ltd Brokerage (Walkerton)
1751 Cedar Lane
Bracebridge, Ontario
Experience the best of rural living within 7 minutes to downtown Bracebridge! Nestled in a highly desirable location, this charming country home promises a lifestyle of peace and convenience. Flooded with natural light and the warmth of propane fireplaces, it's the perfect retreat after a day of exploring scenic walking trails and recreational activities at nearby hotspots! With 172 feet of frontage and a bush boundary between neighbours, you'll feel protected and private while enjoying your home. Built in 1989, this home exudes timeless appeal. The residence boasts an expansive 22 ft x 35 ft. 3-car detached garage, providing extensive storage and room to park your vehicles out of the weather. Heated with both wood and electric, ensuring a dry environment for your tools and possessions. Step outside to decks wrapping around three sides of the home, accompanied by cedar siding and a covered hot tub area, all while enjoying a picturesque farm view with western exposure. The backyard, complete with rock, lush lawn, and towering trees, ensures a true Muskoka experience as wild life travels through.Inside, discover a well-kept and maintained interior, featuring 3 bedrooms, 2 baths, including main floor laundry, a spacious rec room, and bright open concept living. The main level features your 2 Bdrms and 5-piece bath, on the back side while living and eat in the kitchen on the west side with beautiful views. While downstairs features your oversized master bedroom and ensuite with a jet tub. This home is ready to be personalized to make the home truly yours. Not to mention the freshly painted walls and well-kept finishes, adding a touch of modernity. The second driveway offers easy access through the basement mudroom or upper deck. This home is not only a great family home but also a desirable investment that will hold its value for years to come. With proximity to schools, hiking trails, waterfalls, Highway 11, and town center, this is country living at its finest! (id:38443)
Chestnut Park Real Estate Ltd.
682 8th Street
Owen Sound, Ontario
Investors take notice! Discover the perfect blend of comfort and convenience at 682 8th St E, Owen Sound. This charming duplex offers an exceptional opportunity for investors looking to add to their portfolio seeking a well-maintained, spacious home in a prime location. The main house offers 3 generously sized bedrooms, a den/office and a large open concept kitchen/ dinning room. The 1 bedroom apartment has its own entrance and sitting deck. Both units feature bright and airy living spaces with large windows that flood the rooms with natural light. The open-concept living and dining areas are perfect for entertaining or relaxing with family and friends. Located in a friendly and vibrant neighborhood, 682 8th St E is just a short distance from local shops, restaurants, parks, and schools. The convenient location means you’re never far from the amenities you need, whether it’s picking up groceries, dining out, or enjoying recreational activities. Additional features of this duplex include off-street parking, in-unit laundry in the main house, and separate meters The main house is tenanted, and the 1 bedroom apartment is available for you to move into, or pick your own tenant. This duplex offers versatility and comfort to suit your needs. Don’t miss out on the chance to make 682 8th St E part of your real estate portfolio. (id:38443)
Royal LePage Locations North (Collingwood Unit B) Brokerage
181 Isthmus Bay Road
Lion's Head, Ontario
This exquisite log home, carefully designed and built by the seller, radiates charm. The home is in excellent condition, featuring a main floor with an integrated kitchen, dining, and living area complete with a woodstove, a spacious bedroom, and a four-piece bathroom with a standalone shower. It also includes a laundry closet and hardwood floors. The second level boasts a large master bedroom with office space, a four-piece bathroom, and a cozy sitting room with an electric fireplace mounted on the wall. A walkout leads to a sizable balcony (11' x 14') with an extensive overhang, offering views of Georgian Bay. The property boasts well-landscaped grounds with flagstone patios, low-maintenance perennial gardens, and a charming firepit. Additionally, there is a bunkhouse ideal for guest’s sleepovers or as a casual hangout spot. Situated in Lion's Head, the property is a brief drive from the village, offering easy access to shopping, beach activities, and a marina for boating enthusiasts. It is accessible via a year-round paved municipal road. Taxes:$3409.40. (id:38443)
RE/MAX Grey Bruce Realty Inc Brokerage (Lh)
136 Vernon Lane
Huntsville, Ontario
Welcome to 136 Vernon Lane. This well-maintained chalet-style retreat blends modern comforts with the serenity of nature. Nestled among towering trees, this private oasis offers a profound sense of home. Step inside to discover a haven of luxury and convenience. The main floor boasts a spacious kitchen, designed for both entertaining and everyday cooking. With ample counter space and modern appliances, this kitchen is bright and functional with deck access for easy barbecuing. Adjacent to the kitchen, the airy living/dining area features a newly-constructed entertainment unit, elevating the space. Ascend to the upper level, where the master bdrm now boasts a oversized walk-in closet, ample storage while enhancing the overall functionality of the rm. Step outside onto the private balcony and bask in breathtaking views of your private yard. The 2nd upper bdrm has been transformed with built-in bunk beds, adding a touch of rustic charm and sleeping space. Venture downstairs to the walk out basement to discover the inviting rec rm, complete with a propane-burning stove for warmth and ambiance during cooler months. Laundry, 3 piece bath and your final third bdrm are featured on the lower level also. Outside, the property has been thoughtfully enhanced to maximize both aesthetics and functionality. A new deck railing and roof structure add both safety and visual appeal to the outdoor living space. Additionally, the yard has been meticulously levelled and expanded with the addition of 100 tons of fill, creating an expansive lawn area. Surrounded by a quiet, wooded area, there are plenty of opportunities for outdoor recreation, from dog walking to snowshoeing. With Vernon Lake just walking distance away, you can enjoy the beauty of waterfront living, whether swimming, boating, or simply soaking in the serene atmosphere at the public dock. Whether you're seeking a full-time residence or a weekend getaway, 136 Vernon Lane offers the perfect retreat in a truly beautiful area (id:38443)
Chestnut Park Real Estate Ltd.
391b Manitoba Street Unit# 105
Bracebridge, Ontario
A rarely offered first floor 2 bedroom 2 bathroom condominium at Bracebridge's Granite Springs sought after condominium community. The Feldspar design, serving up 1,110 sq. ft. of finished living space, beautifully appointed, south-facing, with wonderful balcony accessible from both the primary bedroom and living room, affording wonderfully forested views. Spacious primary bedroom with walk-in closet & 4 pc. ensuite. Secondary bedroom with 3 pc. bath, both bookending an open concept modern living area with chef's kitchen, laundry closet with updated newer full size laundry appliances, ample storage, and large accommodating living area. Enjoy full service amenities such as underground parking, elevator, guest parking, access to the Clubhouse for gatherings and activities, exercise room, and library. Exquisitely located within walking distance of downtown shopping & dining, and less than 150 yards 'as the crow flies' to the prestigious South Muskoka Curling and Golf Club. This part of town has a wonderful paved meandering hiking/cycling path that stretches north for miles and offers nearby access to the Bracebridge 'Sportsplex' for theatre, swimming & other recreational options. An A+ location. A value-priced offering, of one of the most appealing condos in Bracebridge. Just superb. (id:38443)
Harvey Kalles Real Estate Ltd.
234 Division Street
Wiarton, Ontario
This stunning bungalow with carport and large deck is located in the heart of Wiarton. Step inside to discover a spacious open-concept living room and kitchen area, ideal for entertaining guests or relaxing with family. The kitchen boasts ample cabinetry, a centre island for added prep space, and a seamless flow into the inviting living area that includes a decorative electric Napoleon fireplace. With three bedrooms and two bathrooms on the main floor, including the main bedroom having a walk-in closet and ensuite bathroom, this home provides plenty of space for the entire family to unwind and recharge. The basement offers incredible potential with already a rough-in for a bathroom and laundry, allowing you to customize the space to suit your needs perfectly. Outdoor enthusiasts and hobbyists will delight in the expansive fully insulated 30x27 ft shop with truss core wall coverings and ceiling panels, a gas furnace, two large 9 feet high rollup doors plus a convenient man door. Whether you're pursuing your passion projects or need extra storage space, this shop has you covered. Conveniently located just a short walk from the waterfront, you'll enjoy easy access to scenic views and outdoor adventures right at your doorstep. (id:38443)
Keller Williams Realty Centres
Keller Williams Realty Centres Brokerage (Wiarton)

