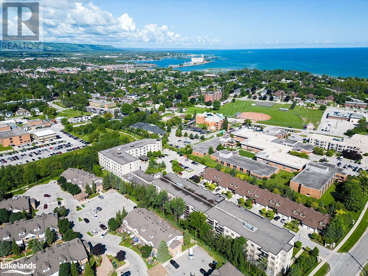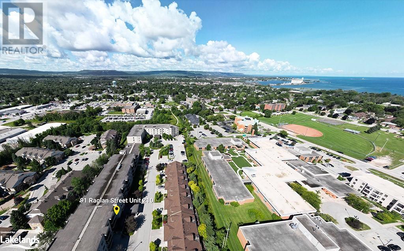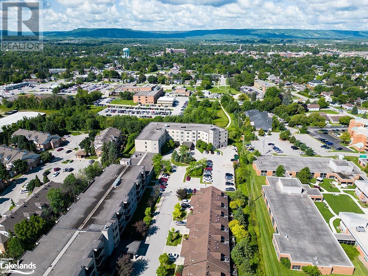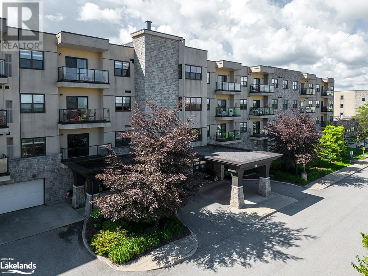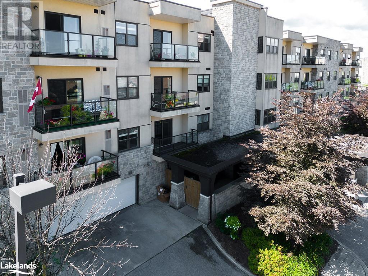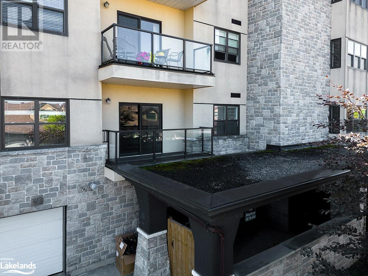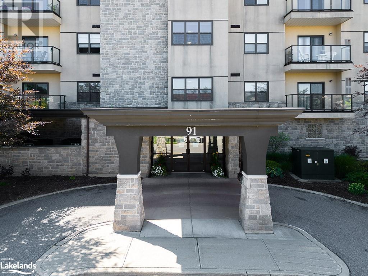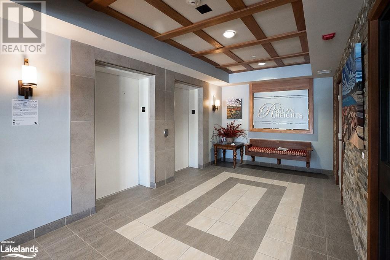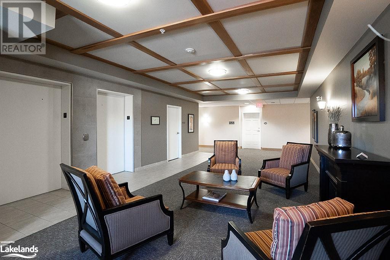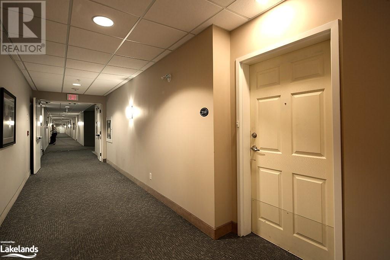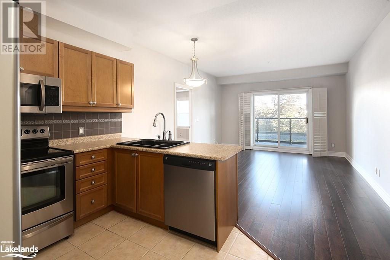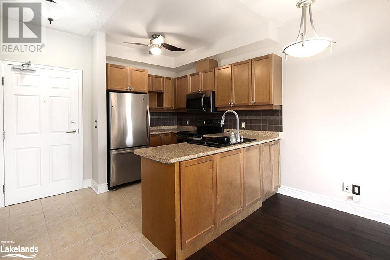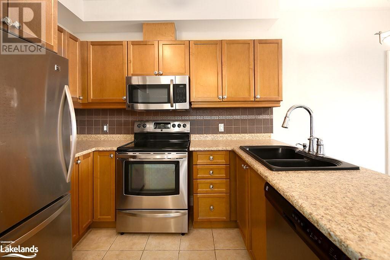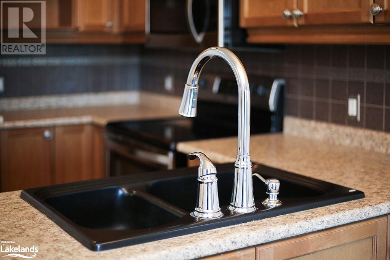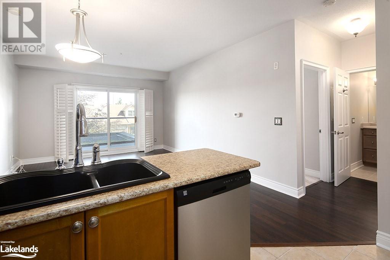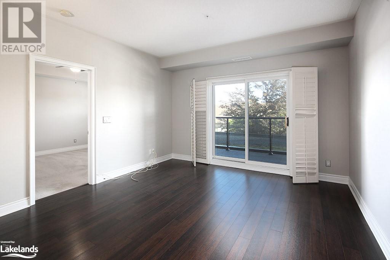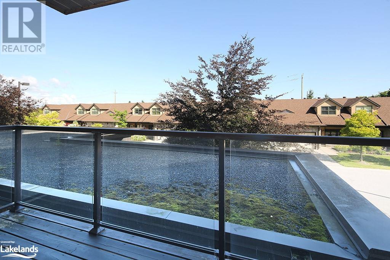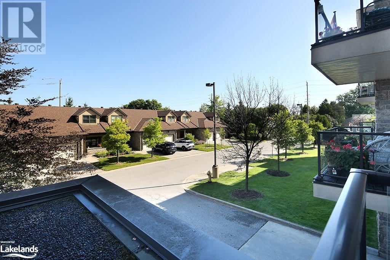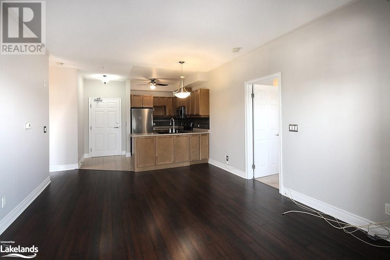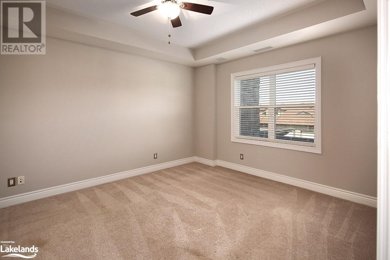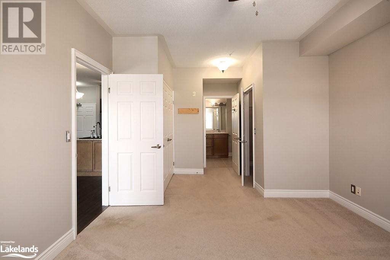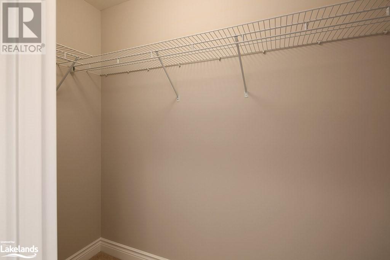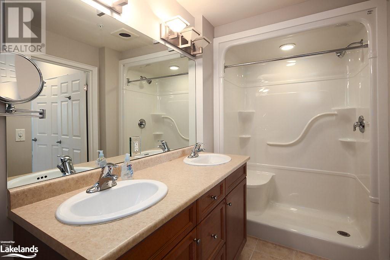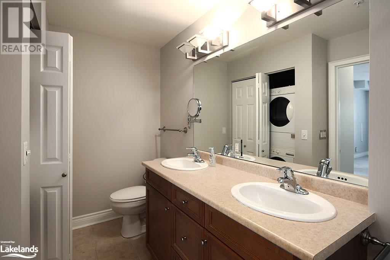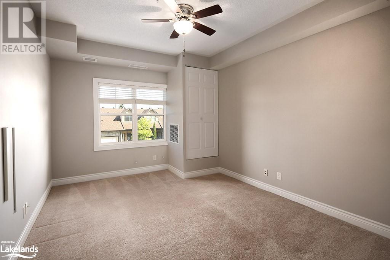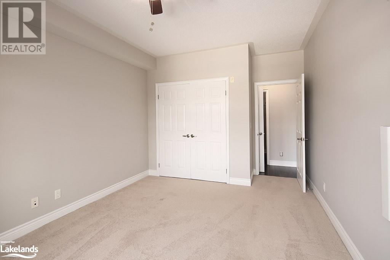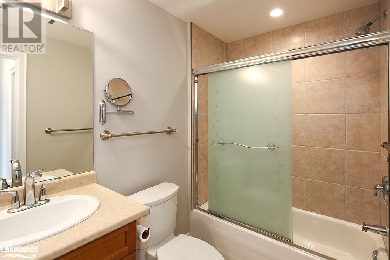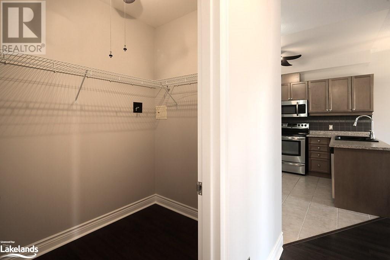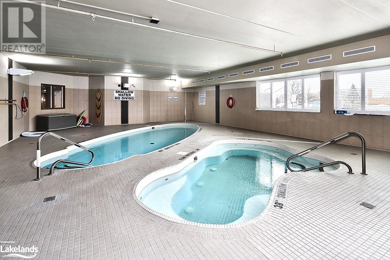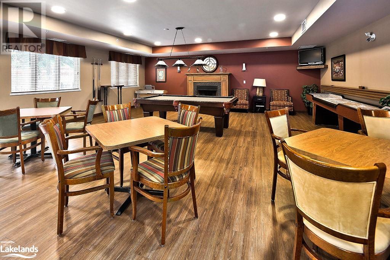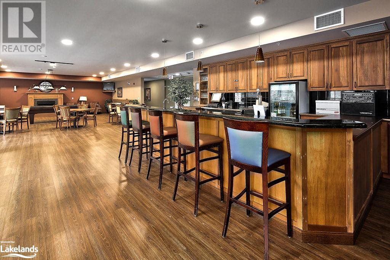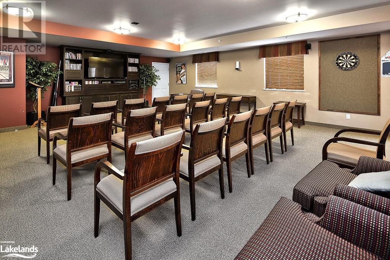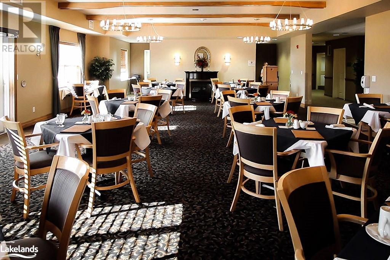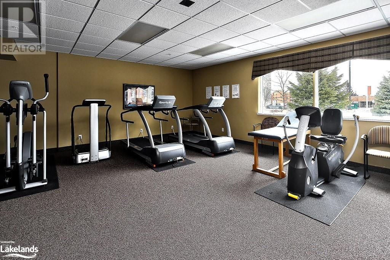91 Raglan Street Unit# 210 Collingwood, Ontario L9Y 0B2
$499,900Maintenance, Insurance, Cable TV, Common Area Maintenance, Landscaping, Property Management, Water, Parking
$740.37 Monthly
Maintenance, Insurance, Cable TV, Common Area Maintenance, Landscaping, Property Management, Water, Parking
$740.37 MonthlyThis well priced retirement condo offers immediate occupancy! Located on the east side of beautiful Collingwood, close to Sunset Point Park and the Collingwood General and Marine Hospital sits one of the area's finest retirement communities, Raglan Village. This good sized, two bedroom, two bath unit has been well thought out with a full kitchen, combined living/dining area, step in shower with grab bar in the primary ensuite, in-suite laundry facilities, and balcony overlooking the front entrance. The occupants also enjoy use of the Raglan Club which includes therapeutic swimming pool and hot tub, exercise room, bar/bistro, games room, library and so much more. Never worry about brushing snow off of your car with the indoor, heated parking area that is included in the condo fee (storage locker also included). (id:38443)
Property Details
| MLS® Number | 40579260 |
| Property Type | Single Family |
| Amenities Near By | Beach, Hospital, Park, Playground, Public Transit |
| Community Features | Community Centre |
| Equipment Type | None |
| Features | Balcony, Shared Driveway |
| Parking Space Total | 1 |
| Pool Type | Indoor Pool |
| Rental Equipment Type | None |
| Storage Type | Locker |
Building
| Bathroom Total | 2 |
| Bedrooms Above Ground | 2 |
| Bedrooms Total | 2 |
| Amenities | Exercise Centre, Party Room |
| Appliances | Dishwasher, Dryer, Microwave, Refrigerator, Stove, Washer, Microwave Built-in, Window Coverings, Garage Door Opener |
| Basement Type | None |
| Construction Style Attachment | Attached |
| Cooling Type | Central Air Conditioning |
| Exterior Finish | Stone, Stucco |
| Fire Protection | Smoke Detectors, Alarm System, Security System |
| Heating Fuel | Natural Gas |
| Heating Type | Forced Air |
| Stories Total | 1 |
| Size Interior | 1001 |
| Type | Apartment |
| Utility Water | Municipal Water |
Parking
| Attached Garage | |
| Visitor Parking |
Land
| Acreage | No |
| Fence Type | Partially Fenced |
| Land Amenities | Beach, Hospital, Park, Playground, Public Transit |
| Landscape Features | Lawn Sprinkler |
| Sewer | Municipal Sewage System |
| Zoning Description | R6 |
Rooms
| Level | Type | Length | Width | Dimensions |
|---|---|---|---|---|
| Main Level | Pantry | 5'5'' x 6'7'' | ||
| Main Level | 4pc Bathroom | Measurements not available | ||
| Main Level | Bedroom | 14'10'' x 10'9'' | ||
| Main Level | Full Bathroom | Measurements not available | ||
| Main Level | Primary Bedroom | 18'5'' x 11'10'' | ||
| Main Level | Living Room/dining Room | 15'8'' x 12'8'' | ||
| Main Level | Kitchen | 11'4'' x 9'0'' |
https://www.realtor.ca/real-estate/26824890/91-raglan-street-unit-210-collingwood
Interested?
Contact us for more information

Melanie Moss
Salesperson
(705) 445-7810

41 Hurontario Street
Collingwood, Ontario L9Y 2L7
(705) 445-5640
(705) 445-7810
www.c21m.ca

Greg Syrota
Broker
(705) 445-7810

41 Hurontario Street
Collingwood, Ontario L9Y 2L7
(705) 445-5640
(705) 445-7810
www.c21m.ca
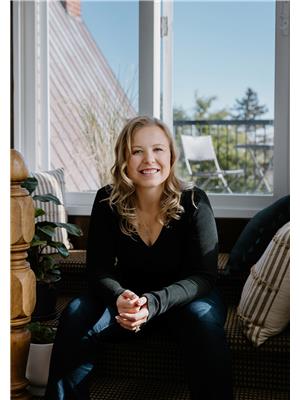
Katia Abaimova
Broker
(705) 445-7810
www.facebook.com/katia.abaimova
ca.linkedin.com/in/katiabythebay
twitter.com/katiabythebay
41 B Hurontario Street
Collingwood, Ontario L9Y 2L7
(705) 445-5640
(705) 445-7810
www.c21m.ca

Dan Halos
Salesperson
(705) 445-7810

41 Hurontario Street
Collingwood, Ontario L9Y 2L7
(705) 445-5640
(705) 445-7810
www.c21m.ca

