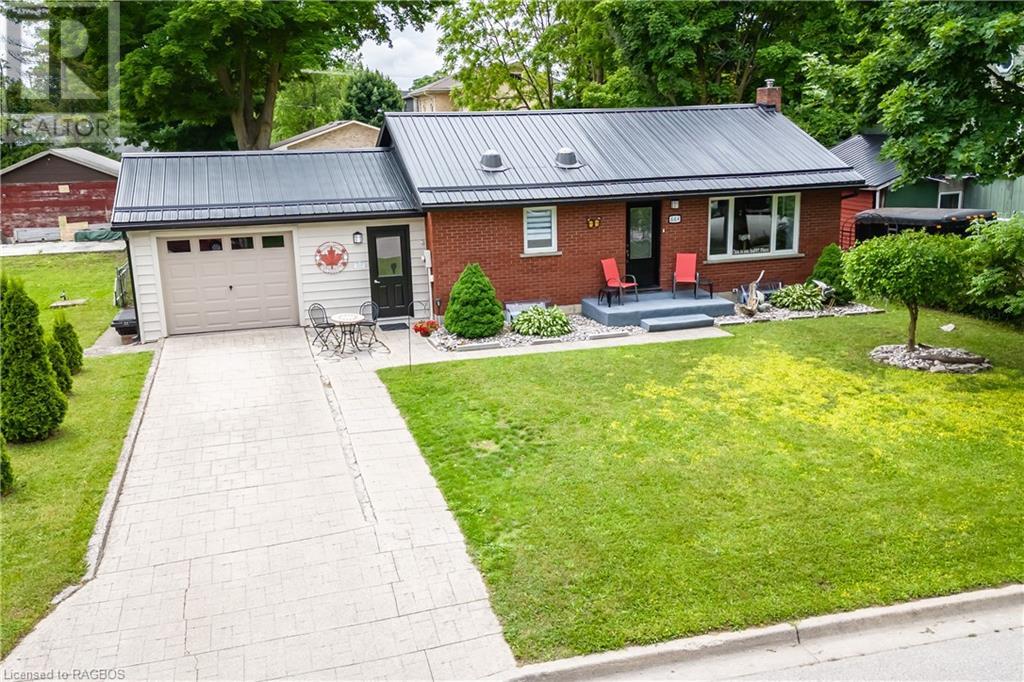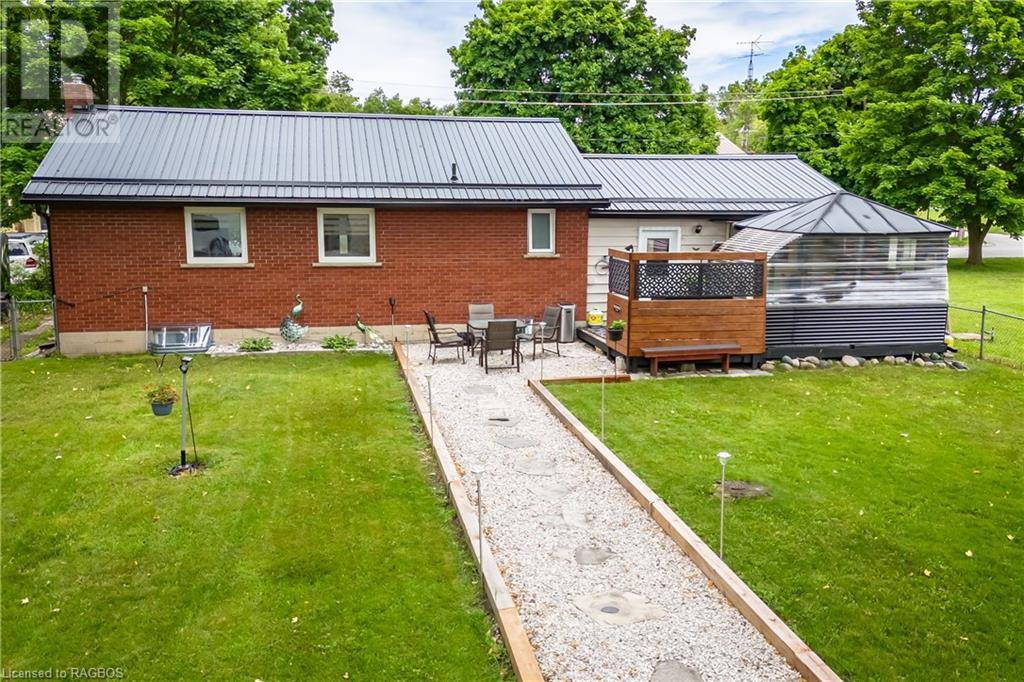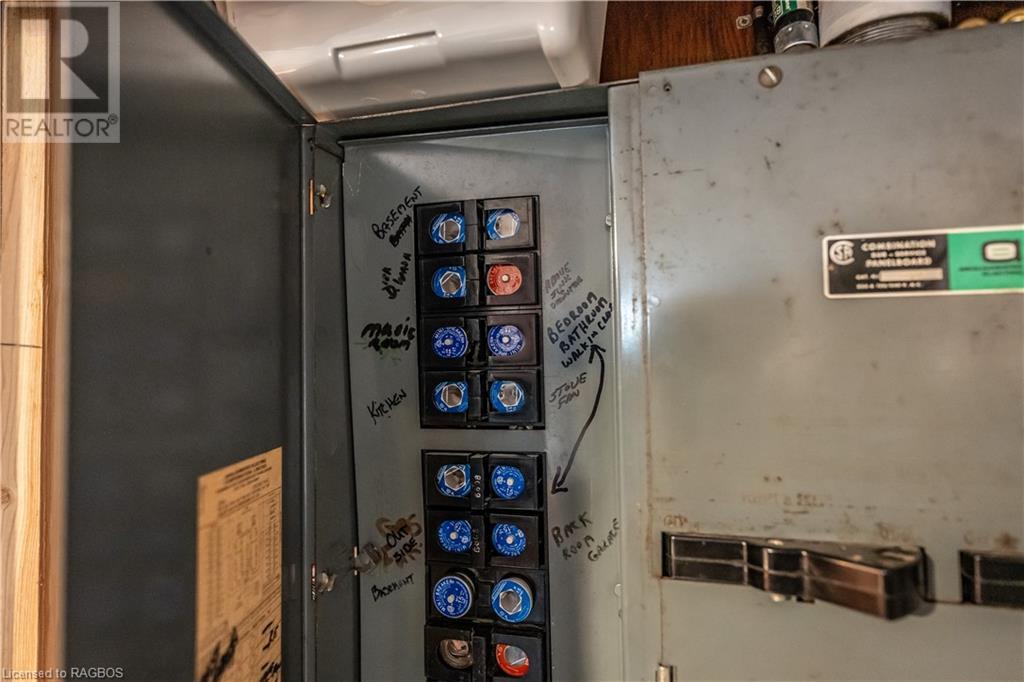664 Elgin Street Port Elgin, Ontario N0H 2C3
$619,900
Charming and beautifully updated All-Brick Bungalow with Office-Residential Zoning providing both living and business use just steps from the town of Port Elgin, offering convenience and accessibility. Separate entry to the basement, perfect for rental opportunities. Back alley access with additional parking spaces available. Recent Renovations include tastefully updated ensuite and walk-in-closet in enlarged primary bedroom decorated with light, modern decor throughout. 2+ bedrooms and a total of 3 bathrooms plus a BONUS ROOM, providing ample space for a family or tenants. Outdoor living space includes a covered sunporch and large private patio area with mature landscape for entertaining family and friends. Whether you're looking to establish a residence, office, or a combination of both, this home offers endless possibilities. (id:38443)
Open House
This property has open houses!
1:00 pm
Ends at:3:00 pm
Property Details
| MLS® Number | 40600789 |
| Property Type | Single Family |
| Equipment Type | None |
| Features | Wet Bar |
| Parking Space Total | 6 |
| Rental Equipment Type | None |
Building
| Bathroom Total | 3 |
| Bedrooms Above Ground | 2 |
| Bedrooms Below Ground | 1 |
| Bedrooms Total | 3 |
| Appliances | Dishwasher, Dryer, Microwave, Refrigerator, Stove, Water Meter, Wet Bar, Washer, Hood Fan, Window Coverings |
| Architectural Style | Bungalow |
| Basement Development | Finished |
| Basement Type | Full (finished) |
| Constructed Date | 1965 |
| Construction Style Attachment | Detached |
| Cooling Type | Ductless |
| Exterior Finish | Brick, Vinyl Siding |
| Half Bath Total | 1 |
| Heating Fuel | Natural Gas |
| Heating Type | Baseboard Heaters, Forced Air |
| Stories Total | 1 |
| Size Interior | 1963 Sqft |
| Type | House |
| Utility Water | Municipal Water |
Parking
| Attached Garage |
Land
| Access Type | Road Access |
| Acreage | No |
| Fence Type | Fence |
| Landscape Features | Landscaped |
| Sewer | Municipal Sewage System |
| Size Depth | 132 Ft |
| Size Frontage | 66 Ft |
| Size Total Text | Under 1/2 Acre |
| Zoning Description | Office Res |
Rooms
| Level | Type | Length | Width | Dimensions |
|---|---|---|---|---|
| Basement | 3pc Bathroom | Measurements not available | ||
| Basement | Bedroom | 11'4'' x 14'6'' | ||
| Basement | Recreation Room | 23' x 23' | ||
| Main Level | 2pc Bathroom | Measurements not available | ||
| Main Level | 4pc Bathroom | Measurements not available | ||
| Main Level | Foyer | Measurements not available | ||
| Main Level | Foyer | 21'8'' x 8'6'' | ||
| Main Level | Bonus Room | 14'3'' x 11'3'' | ||
| Main Level | Laundry Room | Measurements not available | ||
| Main Level | Bedroom | 10'6'' x 11'3'' | ||
| Main Level | Primary Bedroom | 10'6'' x 10'3'' | ||
| Main Level | Kitchen | 12'0'' x 13'6'' | ||
| Main Level | Living Room | 19'0'' x 12'0'' |
Utilities
| Cable | Available |
| Electricity | Available |
| Telephone | Available |
https://www.realtor.ca/real-estate/27013289/664-elgin-street-port-elgin
Interested?
Contact us for more information

Jacqueline Krysko
Salesperson
(519) 797-2631
200 High St
Southampton, Ontario N0H 2L0
(519) 797-5544
(519) 797-2631
www.dcjohnstonrealty.com
https://www.facebook.com/RoyalLepageDCJohnstonRealty
https://twitter.com/RLPDCJohnston
https://www.linkedin.com/company/royal-lepage-dc-johnston-realty/

Claye Krysko
Salesperson
(519) 797-2631
200 High St
Southampton, Ontario N0H 2L0
(519) 797-5544
(519) 797-2631
www.dcjohnstonrealty.com
https://www.facebook.com/RoyalLepageDCJohnstonRealty
https://twitter.com/RLPDCJohnston
https://www.linkedin.com/company/royal-lepage-dc-johnston-realty/

























































