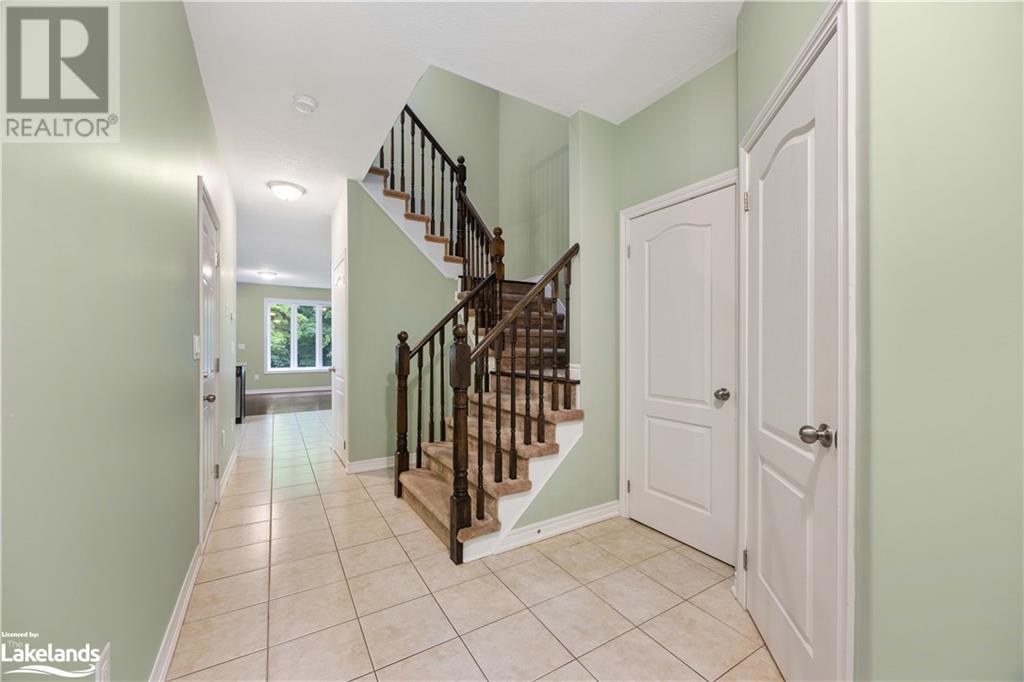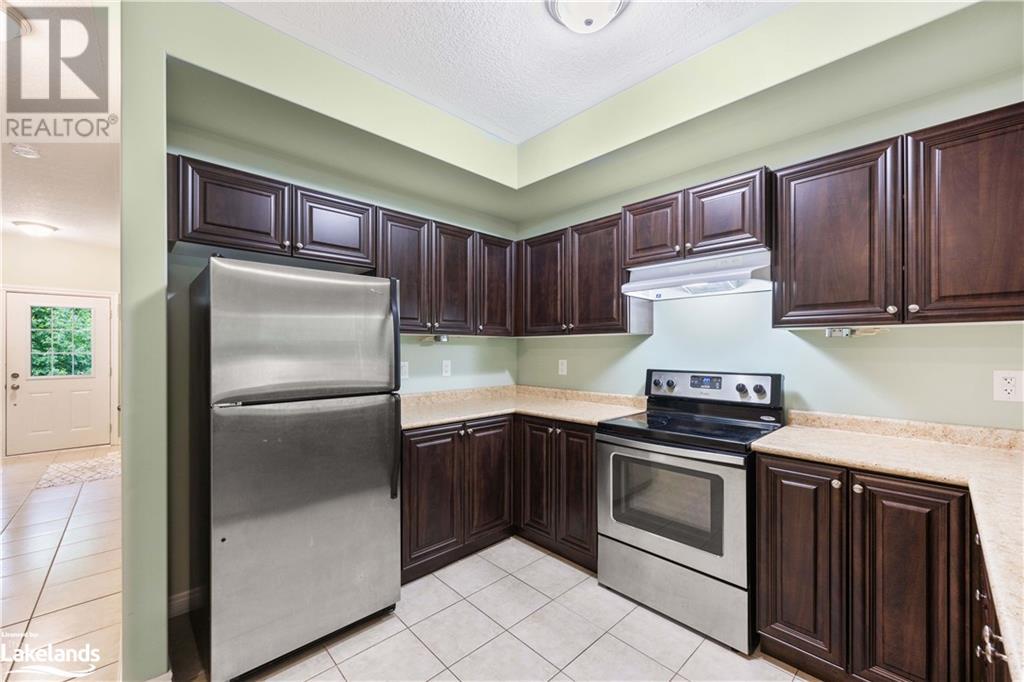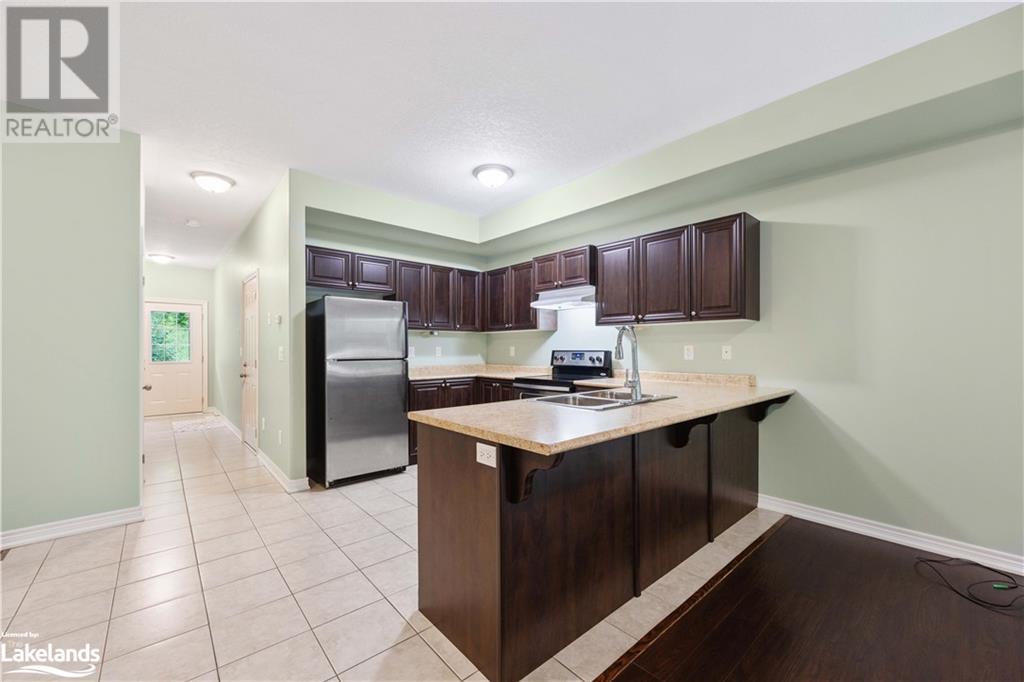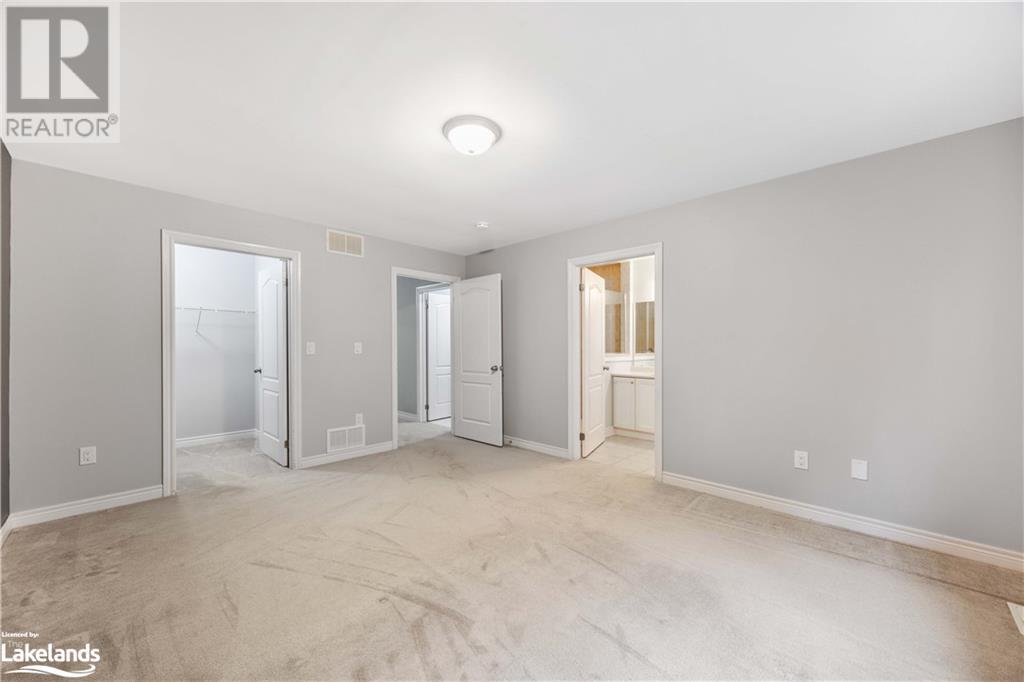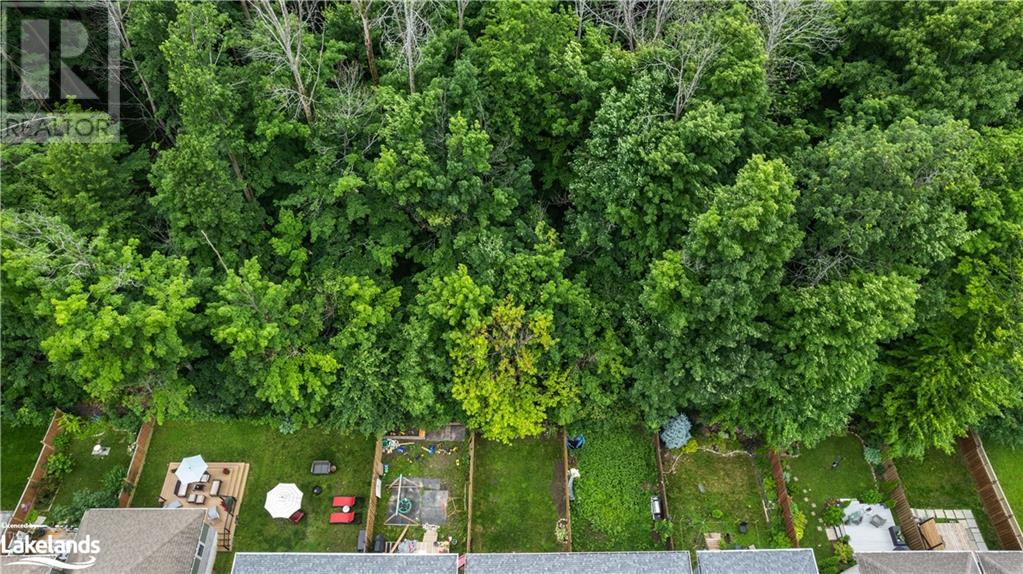58 Isabella Drive Orillia, Ontario L3V 0E2
$675,000
Welcome to Westridge! This luxury freehold townhome in the Tristan model is situated in a prime location backing on to 27 acres of forest and trails. Out front there is a lovely view of undevelopable green space and extra parking across the street. Inside this 3 Bed 4 Bath home there is a fully finished basement offering law-law suite capability with plenty of space to fit in a 4th bedroom. Great location with quick access to Costco, Parks, Lakehead University and tons of restaurants and shopping within walking distance. Fully fenced and private backyard, finished basement with 3 piece bath, central air and spacious bedrooms. With over 2000sqft of finished space, there is more than enough room for the whole family! (id:38443)
Property Details
| MLS® Number | 40609919 |
| Property Type | Single Family |
| Amenities Near By | Park, Playground, Schools, Shopping |
| Communication Type | High Speed Internet |
| Community Features | Industrial Park |
| Equipment Type | Water Heater |
| Features | Paved Driveway |
| Parking Space Total | 3 |
| Rental Equipment Type | Water Heater |
Building
| Bathroom Total | 4 |
| Bedrooms Above Ground | 3 |
| Bedrooms Total | 3 |
| Appliances | Dishwasher, Dryer, Refrigerator, Stove, Washer, Window Coverings |
| Architectural Style | 2 Level |
| Basement Development | Finished |
| Basement Type | Full (finished) |
| Constructed Date | 2013 |
| Construction Style Attachment | Attached |
| Cooling Type | Central Air Conditioning |
| Exterior Finish | Stone, Vinyl Siding |
| Half Bath Total | 1 |
| Heating Fuel | Natural Gas |
| Heating Type | Forced Air |
| Stories Total | 2 |
| Size Interior | 2088 Sqft |
| Type | Row / Townhouse |
| Utility Water | Municipal Water |
Parking
| Attached Garage |
Land
| Acreage | No |
| Land Amenities | Park, Playground, Schools, Shopping |
| Landscape Features | Landscaped |
| Sewer | Municipal Sewage System |
| Size Depth | 108 Ft |
| Size Frontage | 22 Ft |
| Size Total Text | Under 1/2 Acre |
| Zoning Description | Wrr5 |
Rooms
| Level | Type | Length | Width | Dimensions |
|---|---|---|---|---|
| Second Level | 4pc Bathroom | 8'5'' x 5'10'' | ||
| Second Level | Bedroom | 11'6'' x 8'0'' | ||
| Second Level | Bedroom | 10'6'' x 13'10'' | ||
| Second Level | 4pc Bathroom | 14'2'' x 5'10'' | ||
| Second Level | Primary Bedroom | 15'7'' x 12'8'' | ||
| Basement | Family Room | 16'1'' x 18'2'' | ||
| Basement | 3pc Bathroom | 8'1'' x 5'5'' | ||
| Basement | Bonus Room | 8'3'' x 9'10'' | ||
| Main Level | Living Room | 18'10'' x 11'7'' | ||
| Main Level | Kitchen/dining Room | 18'10'' x 11'9'' | ||
| Main Level | 2pc Bathroom | Measurements not available | ||
| Main Level | Foyer | 14'10'' x 7'11'' |
Utilities
| Cable | Available |
| Electricity | Available |
| Natural Gas | Available |
| Telephone | Available |
https://www.realtor.ca/real-estate/27084990/58-isabella-drive-orillia
Interested?
Contact us for more information

Jessica Wiley
Salesperson
(705) 325-7556
450 West St. N
Orillia, Ontario L3V 5E8
(705) 325-1366
(705) 325-7556
https://bjrothrealty.c21.ca/





