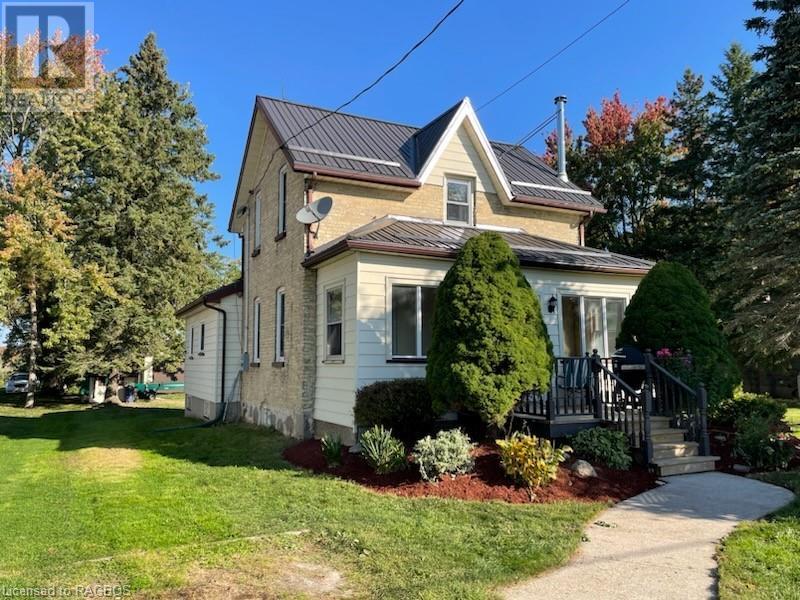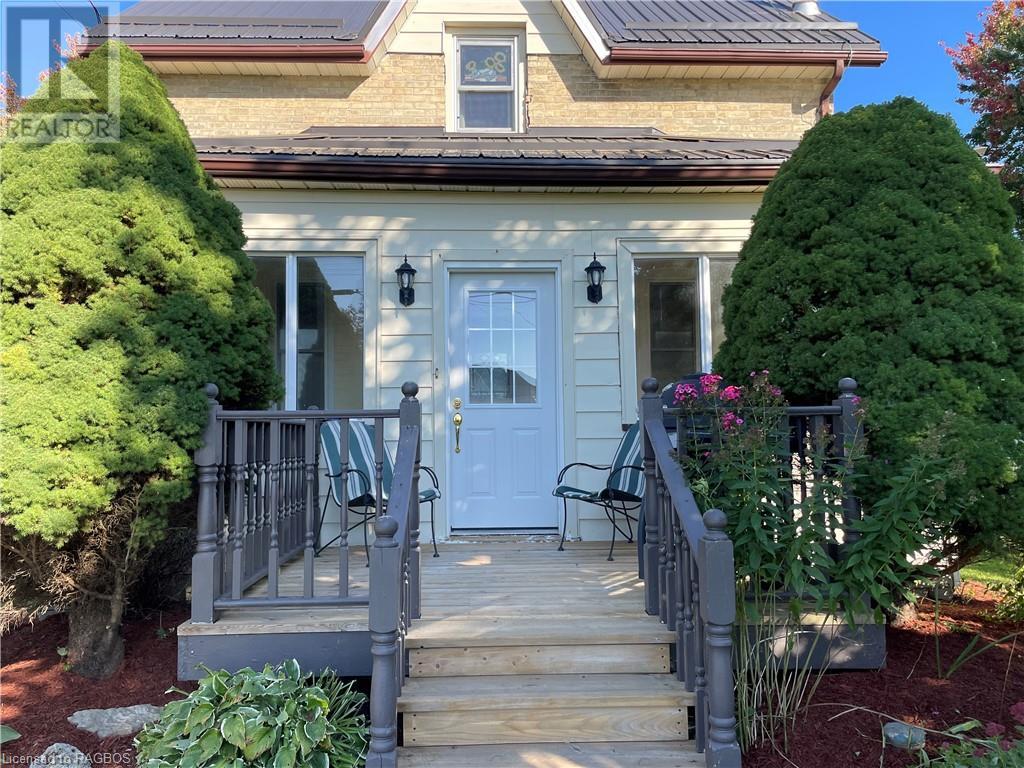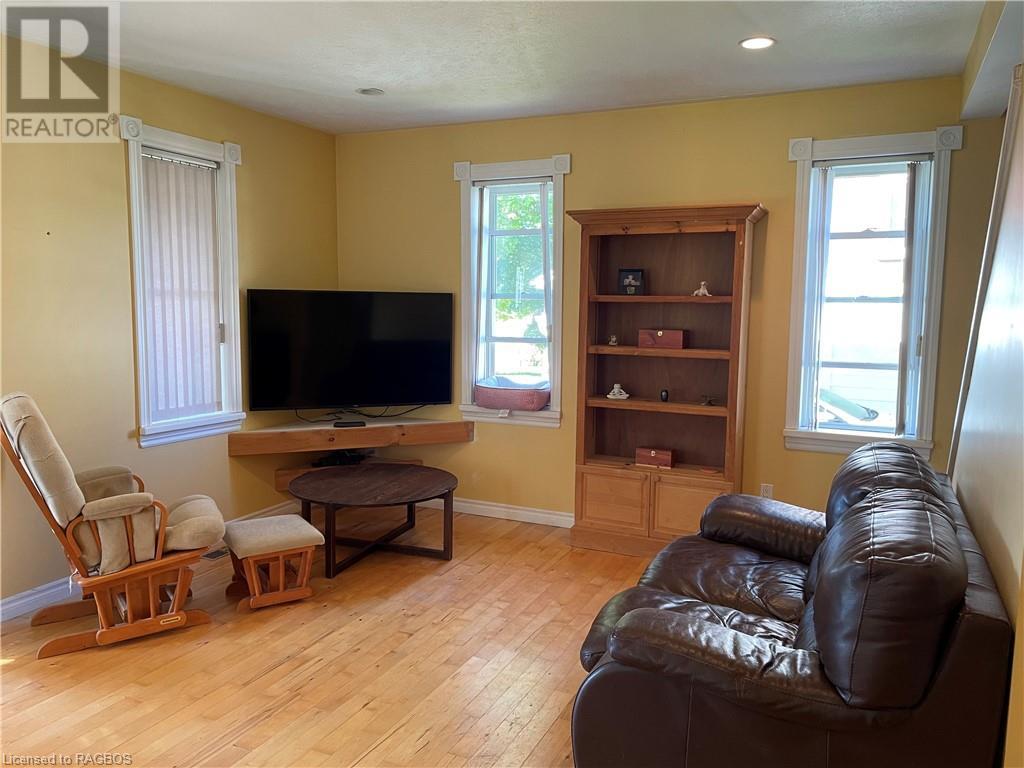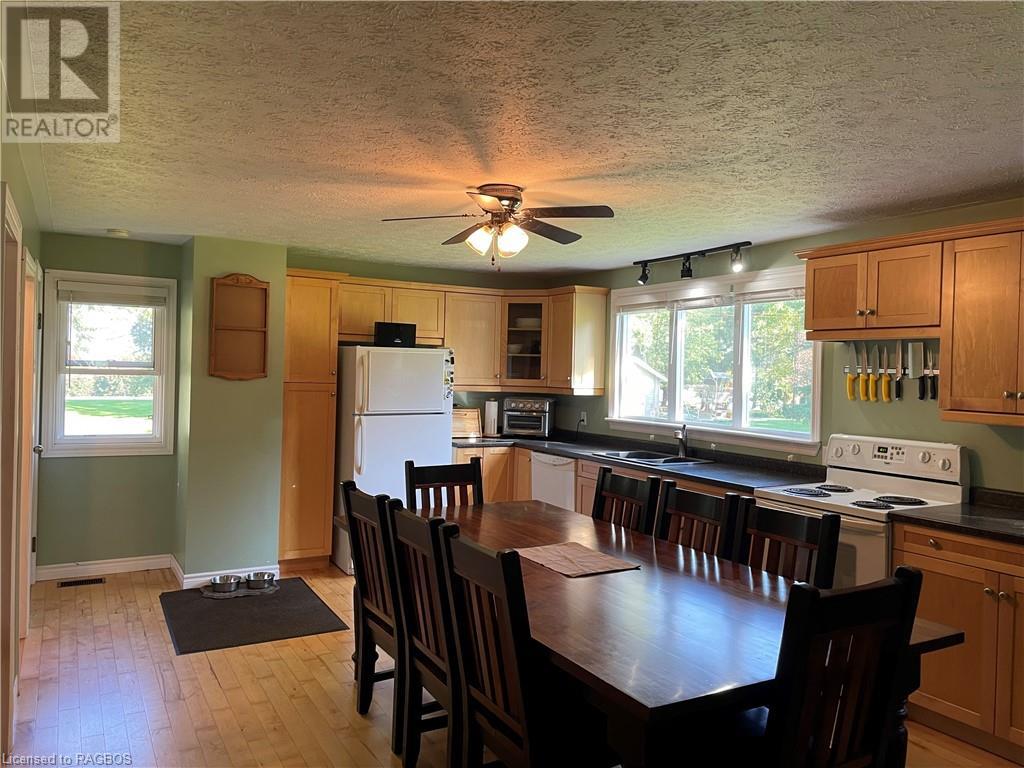52 Concession Road 6 Chepstow, Ontario N0G 1K0
$489,900
This is a solid family home that sits on a 98' x 166' level lot in the quaint village of Chepstow. The front steps of the home lead you to the large enclosed sun room/ front porch, from there you enter the home and will find a sitting room as well as a living room, with a partial open staircase that leads to the two upper bedrooms and bath. Back to the main level there is another bedroom, a 3 piece bath and the very spacious kitchen with plenty of cabinets and counter space. The full basement offers lots of storage space. Electrical is updated with a 200 amp service, steel roof was applied in 2019. The upper and lower part of the older section of the home was stripped back to the studs, re framed, insulated, rewired, and dry walled by the present owner. The addition section is in great shape. There is detached 13'x21' garage at the rear of the home as well as a 10'x10' storage shed. (id:38443)
Property Details
| MLS® Number | 40600086 |
| Property Type | Single Family |
| Amenities Near By | Place Of Worship, Playground, Schools |
| Communication Type | High Speed Internet |
| Community Features | Quiet Area, Community Centre, School Bus |
| Equipment Type | None |
| Features | Southern Exposure, Crushed Stone Driveway, Country Residential, Sump Pump |
| Parking Space Total | 3 |
| Rental Equipment Type | None |
| Structure | Shed |
Building
| Bathroom Total | 2 |
| Bedrooms Above Ground | 3 |
| Bedrooms Total | 3 |
| Appliances | Dryer, Freezer, Refrigerator, Satellite Dish, Stove, Washer, Window Coverings |
| Basement Development | Unfinished |
| Basement Type | Full (unfinished) |
| Constructed Date | 1895 |
| Construction Style Attachment | Detached |
| Cooling Type | Central Air Conditioning |
| Exterior Finish | Aluminum Siding, Brick |
| Fire Protection | Smoke Detectors |
| Fireplace Fuel | Wood |
| Fireplace Present | Yes |
| Fireplace Total | 1 |
| Fireplace Type | Stove |
| Fixture | Ceiling Fans |
| Foundation Type | Poured Concrete |
| Heating Type | Forced Air |
| Stories Total | 2 |
| Size Interior | 1150 Sqft |
| Type | House |
| Utility Water | Drilled Well |
Parking
| Detached Garage |
Land
| Access Type | Road Access |
| Acreage | No |
| Land Amenities | Place Of Worship, Playground, Schools |
| Landscape Features | Landscaped |
| Sewer | Septic System |
| Size Depth | 167 Ft |
| Size Frontage | 99 Ft |
| Size Total Text | Under 1/2 Acre |
| Zoning Description | R1 |
Rooms
| Level | Type | Length | Width | Dimensions |
|---|---|---|---|---|
| Second Level | Bedroom | 8'10'' x 12'5'' | ||
| Second Level | 3pc Bathroom | 8'1'' x 6'10'' | ||
| Second Level | Bedroom | 8'11'' x 12'11'' | ||
| Main Level | Sunroom | 6'2'' x 21'3'' | ||
| Main Level | 3pc Bathroom | 4'7'' x 7'10'' | ||
| Main Level | Primary Bedroom | 10'7'' x 11'7'' | ||
| Main Level | Sitting Room | 12'6'' x 9'3'' | ||
| Main Level | Living Room | 15'9'' x 8'3'' | ||
| Main Level | Kitchen | 19'1'' x 13'0'' |
Utilities
| Cable | Available |
| Electricity | Available |
| Telephone | Available |
https://www.realtor.ca/real-estate/26990483/52-concession-road-6-chepstow
Interested?
Contact us for more information

Marlene Voisin
Broker
(519) 881-1894
www.facebook.com/coldwellbankersaugeenrealestate
www.twitter.com/CBSaugeen
120 Jackson St S
Walkerton, Ontario N0G 2V0
(519) 881-2551
(519) 881-1894































