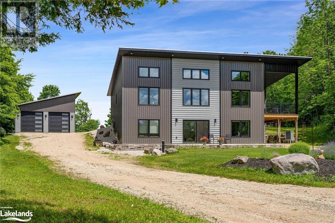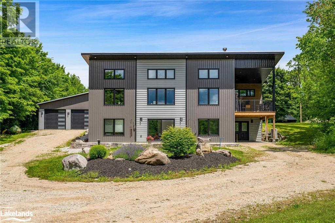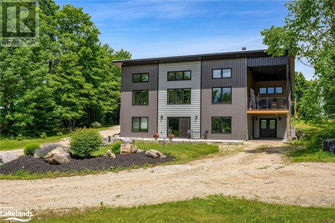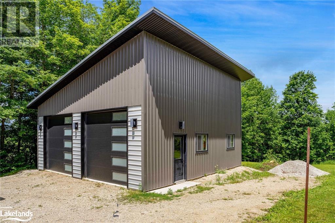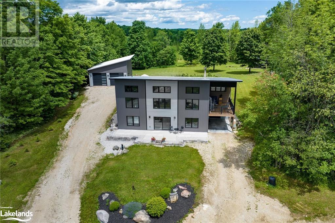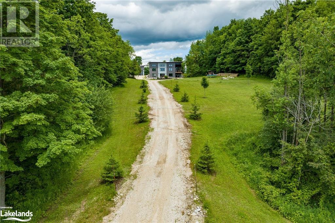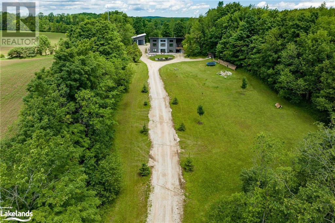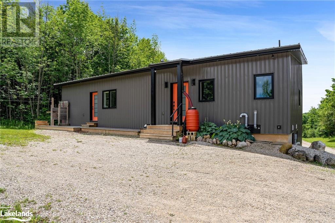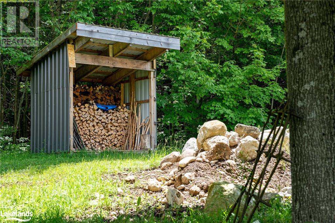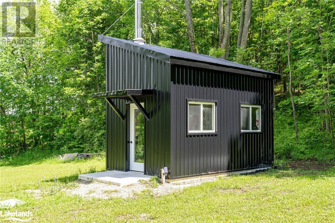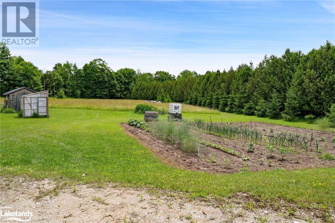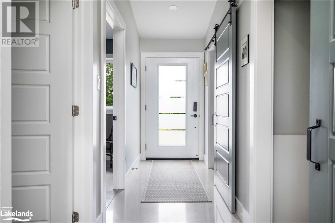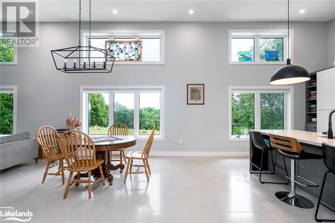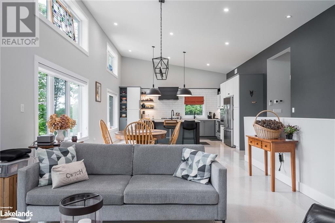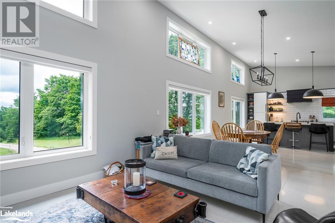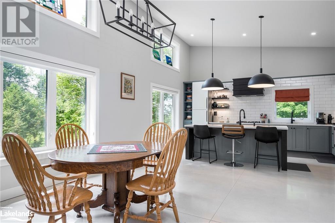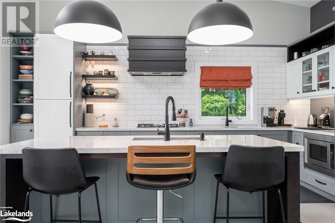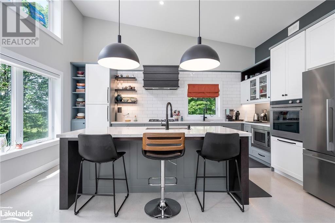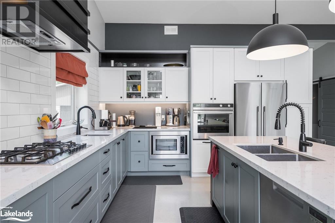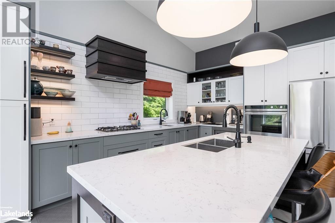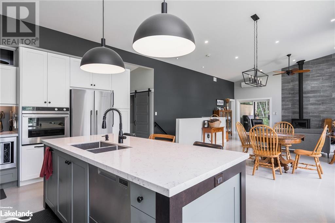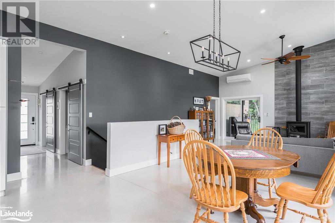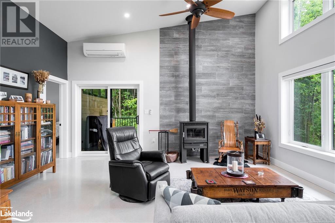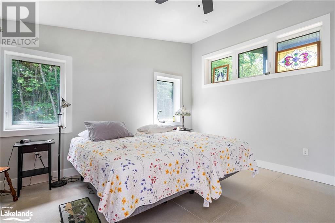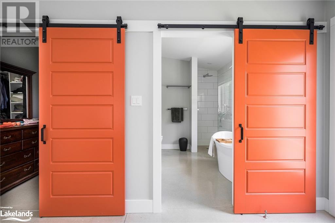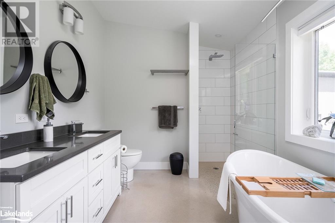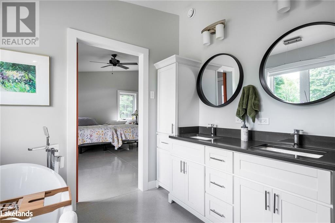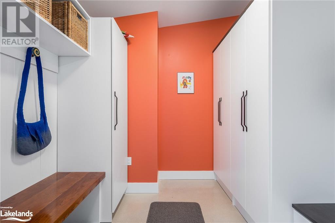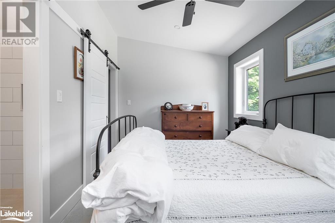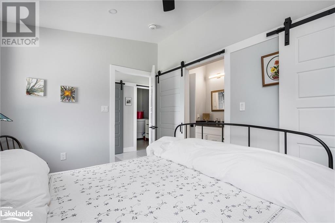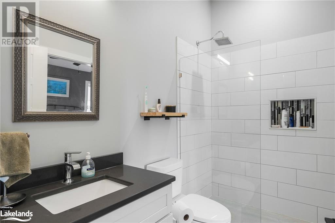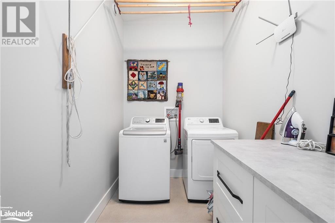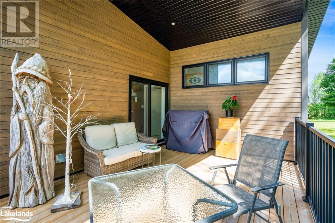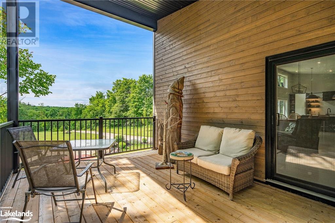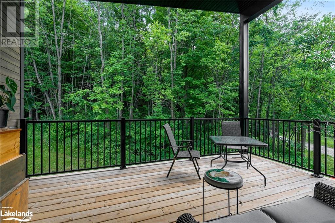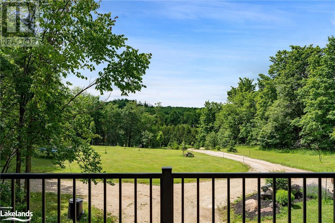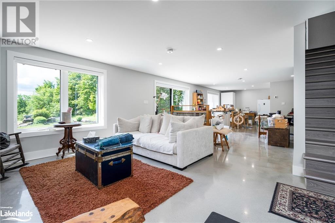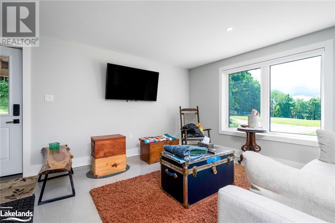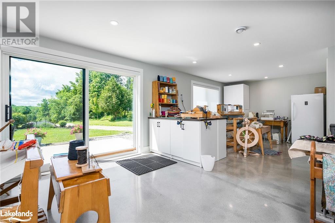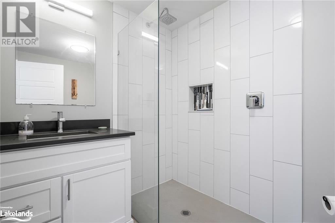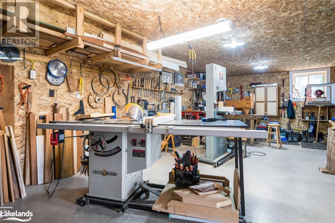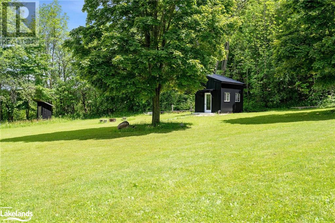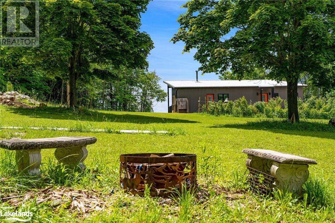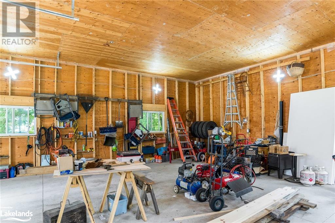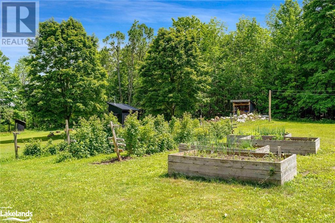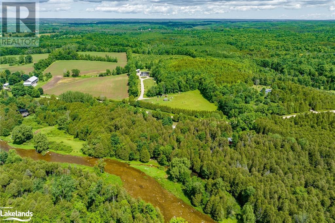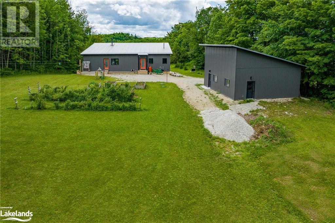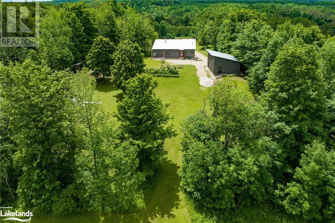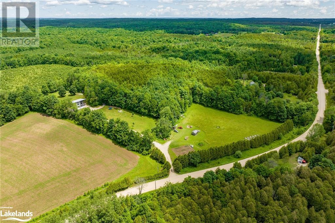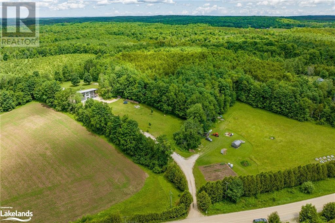384317 Concession Road 4 Priceville, Ontario N0C 1K0
$1,295,000
Welcome to your dream home, an ENERGY STAR® Certified property nestled on 5.53 acres of serene rural land, completed in 2019. This meticulously designed home offers 1,630 square feet of modern living space on the main level, featuring 2 spacious bedrooms and 2 full bathrooms. Step inside and be captivated by the modern elegance of polished concrete floors, equipped with radiant in-floor heating throughout both levels, ensuring comfort and efficiency year-round. The open-concept design of the kitchen, living, and dining areas boasts soaring 14-foot ceilings, creating a grand and airy atmosphere.The heart of the home is the cozy living area, where a wood stove adds warmth and charm, making it the perfect spot for relaxation and gatherings. The kitchen is a chef's delight, seamlessly blending style and functionality to meet all your culinary needs. On the Lower Level Walk-out you'll find a living room, 1 full bathroom. Outside, the expansive 5.53 acres provide ample space for outdoor activities, gardening, and enjoying the natural beauty of the countryside. Brand new bunkie with wood stove is being completed as we speak. Whether you're looking for a peaceful retreat or a place to entertain family and friends, this property offers endless possibilities. Don't miss the opportunity to own this exceptional energy-efficient home that combines modern luxury with rural tranquility. Schedule your viewing today and experience the perfect blend of comfort, style, and sustainability. (id:38443)
Property Details
| MLS® Number | 40613472 |
| Property Type | Single Family |
| Amenities Near By | Golf Nearby, Hospital, Park, Place Of Worship, Playground, Schools, Shopping, Ski Area |
| Communication Type | High Speed Internet |
| Community Features | Quiet Area, Community Centre, School Bus |
| Equipment Type | None |
| Features | Southern Exposure, Crushed Stone Driveway, Country Residential, Recreational |
| Parking Space Total | 54 |
| Rental Equipment Type | None |
| Structure | Shed, Porch |
Building
| Bathroom Total | 3 |
| Bedrooms Above Ground | 2 |
| Bedrooms Total | 2 |
| Appliances | Central Vacuum - Roughed In, Dishwasher, Dryer, Microwave, Refrigerator, Stove, Water Softener, Washer, Range - Gas, Window Coverings |
| Basement Development | Finished |
| Basement Type | Full (finished) |
| Constructed Date | 2019 |
| Construction Style Attachment | Detached |
| Cooling Type | Wall Unit |
| Exterior Finish | Metal |
| Fire Protection | Smoke Detectors |
| Fireplace Fuel | Wood |
| Fireplace Present | Yes |
| Fireplace Total | 1 |
| Fireplace Type | Other - See Remarks |
| Fixture | Ceiling Fans |
| Foundation Type | Poured Concrete |
| Heating Fuel | Propane |
| Heating Type | Radiant Heat |
| Stories Total | 2 |
| Size Interior | 2445 Sqft |
| Type | House |
| Utility Water | Dug Well |
Parking
| Detached Garage | |
| Carport |
Land
| Access Type | Road Access, Highway Access |
| Acreage | Yes |
| Land Amenities | Golf Nearby, Hospital, Park, Place Of Worship, Playground, Schools, Shopping, Ski Area |
| Sewer | Septic System |
| Size Depth | 650 Ft |
| Size Frontage | 557 Ft |
| Size Irregular | 5.53 |
| Size Total | 5.53 Ac|5 - 9.99 Acres |
| Size Total Text | 5.53 Ac|5 - 9.99 Acres |
| Zoning Description | Rural |
Rooms
| Level | Type | Length | Width | Dimensions |
|---|---|---|---|---|
| Lower Level | Workshop | 28'0'' x 14'5'' | ||
| Lower Level | 3pc Bathroom | 8'6'' x 6'6'' | ||
| Lower Level | Recreation Room | 40'10'' x 17'7'' | ||
| Main Level | Laundry Room | 9'1'' x 6'2'' | ||
| Main Level | 4pc Bathroom | 5'7'' x 9'1'' | ||
| Main Level | Bedroom | 14'3'' x 9'1'' | ||
| Main Level | Full Bathroom | 11'3'' x 8'6'' | ||
| Main Level | Primary Bedroom | 15'0'' x 15'5'' | ||
| Main Level | Living Room/dining Room | 27'7'' x 17'7'' | ||
| Main Level | Kitchen | 17'7'' x 13'8'' |
Utilities
| Electricity | Available |
| Telephone | Available |
https://www.realtor.ca/real-estate/27105336/384317-concession-road-4-priceville
Interested?
Contact us for more information

Chris Assaff
Salesperson

393 First Street, Suite 100
Collingwood, Ontario L9Y 1B3
(705) 445-5454
(705) 445-5457
www.chestnutpark.com

