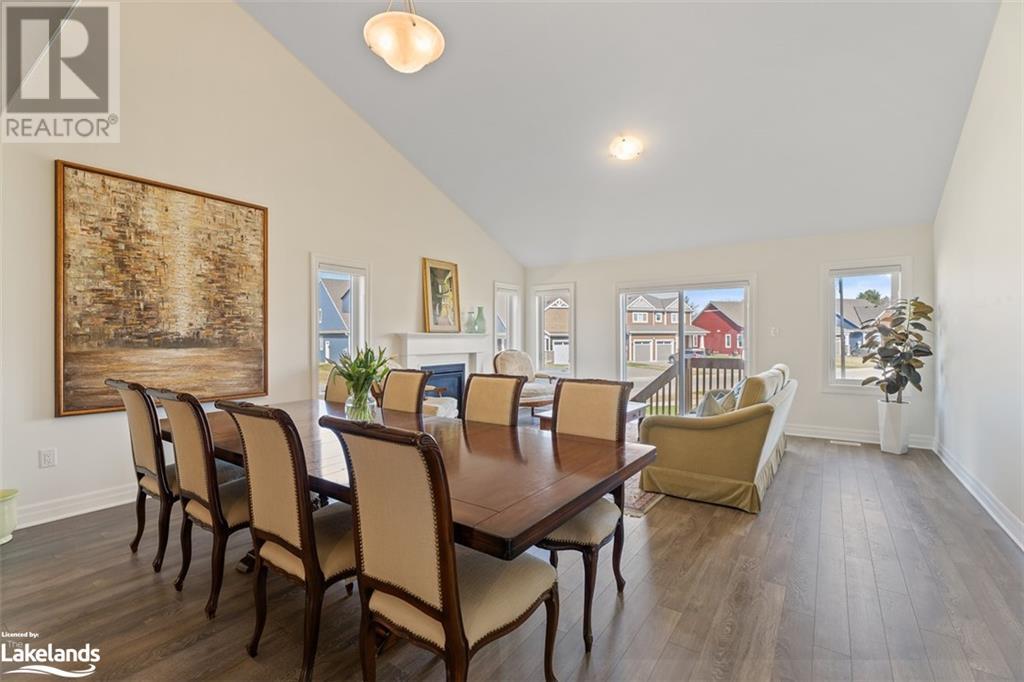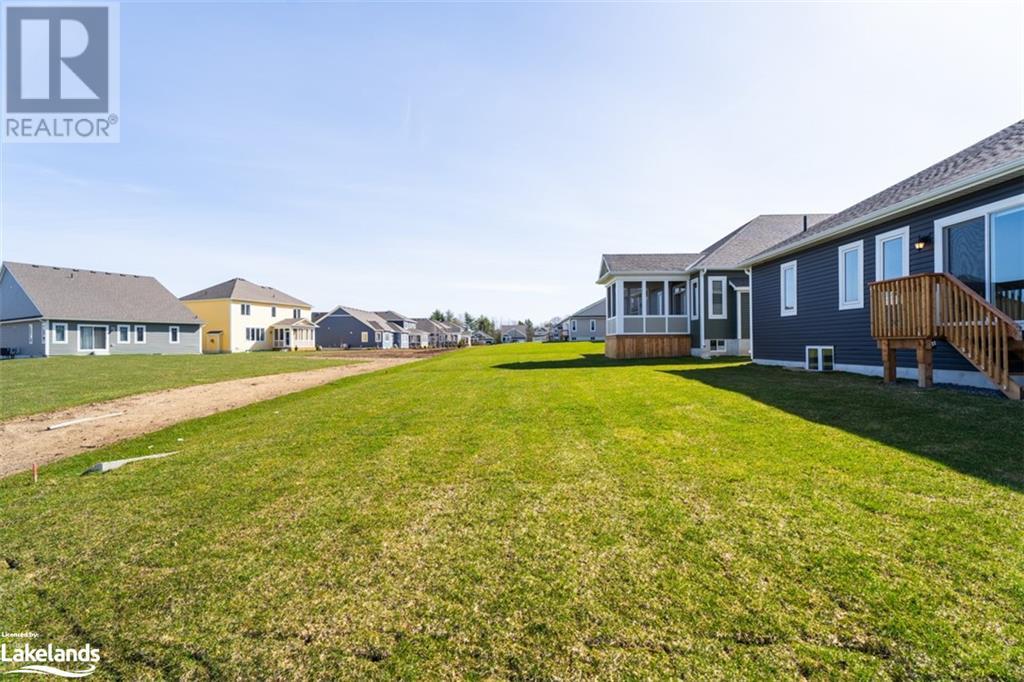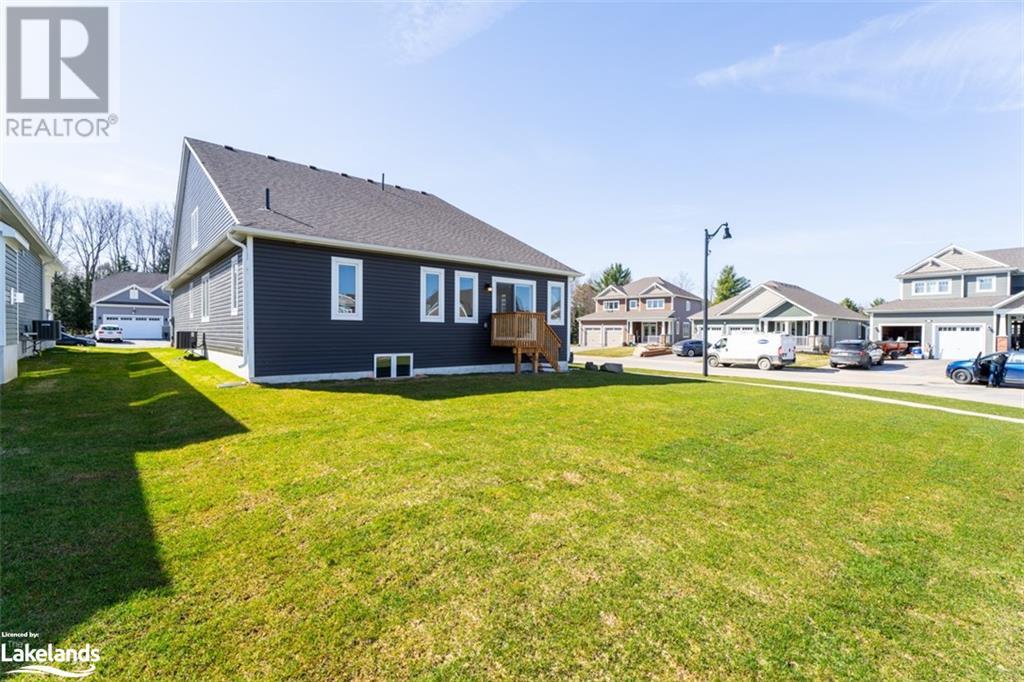27 Stother Crescent Bracebridge, Ontario P1L 0A9
$3,400 Monthly
Discover unparalleled luxury living in this immaculate 3-bedroom, 3-bathroom retreat by Mattamy Homes, ideally positioned in the esteemed heart of Muskoka, just moments away from world-class golf courses and gourmet dining experiences. Crafted for the discerning executive renter seeking a harmonious blend of opulence convenience, and access to prestigious leisure amenities. This property is being offered fully furnished. (id:38443)
Property Details
| MLS® Number | 40571619 |
| Property Type | Single Family |
| Amenities Near By | Airport, Beach, Hospital, Public Transit, Schools, Shopping |
| Communication Type | High Speed Internet |
| Community Features | Community Centre |
| Features | Paved Driveway |
| Parking Space Total | 4 |
| Structure | Porch |
Building
| Bathroom Total | 3 |
| Bedrooms Above Ground | 3 |
| Bedrooms Total | 3 |
| Architectural Style | 2 Level |
| Basement Development | Partially Finished |
| Basement Type | Full (partially Finished) |
| Constructed Date | 2024 |
| Construction Style Attachment | Detached |
| Cooling Type | Central Air Conditioning |
| Exterior Finish | Brick, Vinyl Siding |
| Foundation Type | Poured Concrete |
| Heating Type | Forced Air |
| Stories Total | 2 |
| Size Interior | 3424 Sqft |
| Type | House |
| Utility Water | Municipal Water |
Parking
| Attached Garage |
Land
| Access Type | Road Access, Highway Access, Highway Nearby |
| Acreage | No |
| Land Amenities | Airport, Beach, Hospital, Public Transit, Schools, Shopping |
| Sewer | Municipal Sewage System |
| Size Depth | 131 Ft |
| Size Frontage | 58 Ft |
| Size Total Text | Under 1/2 Acre |
| Zoning Description | R1 |
Rooms
| Level | Type | Length | Width | Dimensions |
|---|---|---|---|---|
| Third Level | Loft | 17'7'' x 21'1'' | ||
| Third Level | 3pc Bathroom | 5'4'' x 9'6'' | ||
| Third Level | Bedroom | 17'6'' x 9'5'' | ||
| Basement | Other | 34'3'' x 35'4'' | ||
| Main Level | Porch | 13'7'' x 16'9'' | ||
| Main Level | 3pc Bathroom | 5'0'' x 9'8'' | ||
| Main Level | Primary Bedroom | 12'1'' x 13'3'' | ||
| Main Level | Bedroom | 11'9'' x 10'2'' | ||
| Main Level | 4pc Bathroom | 5'4'' x 9'3'' | ||
| Main Level | Laundry Room | 11'9'' x 8'7'' | ||
| Main Level | Kitchen | 17'7'' x 13'7'' | ||
| Main Level | Dining Room | 17'7'' x 8'0'' | ||
| Main Level | Living Room | 17'7'' x 13'3'' |
Utilities
| Electricity | Available |
| Natural Gas | Available |
https://www.realtor.ca/real-estate/26751474/27-stother-crescent-bracebridge
Interested?
Contact us for more information
Holly Carroll
Salesperson

72 Manitoba Street
Bracebridge, Ontario P1L 2B4
(705) 646-2444
www.theagencyre.com/
Laura Panchyshyn
Salesperson

72 Manitoba Street, Unit 1
Bracebridge, Ontario P1L 2B4
(705) 646-2444
www.theagencyre.com/

















































