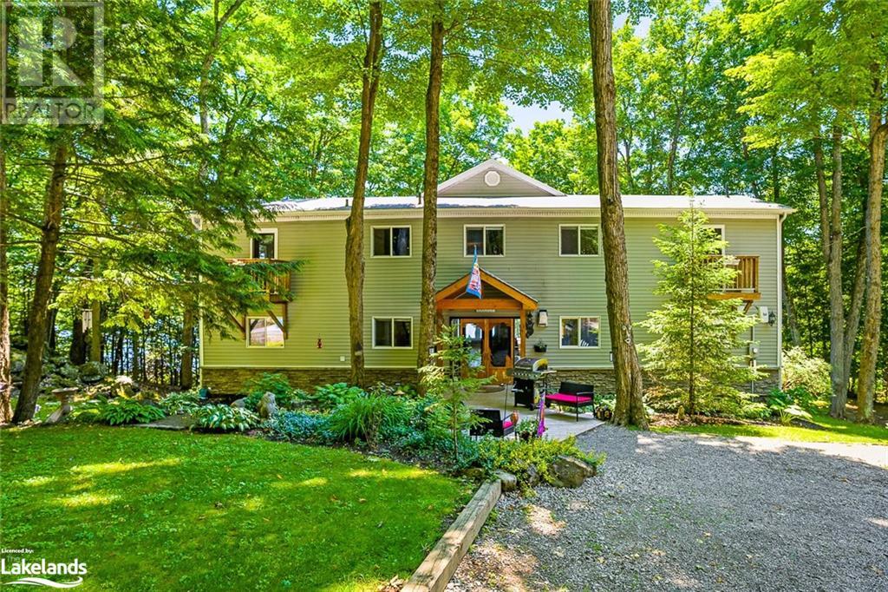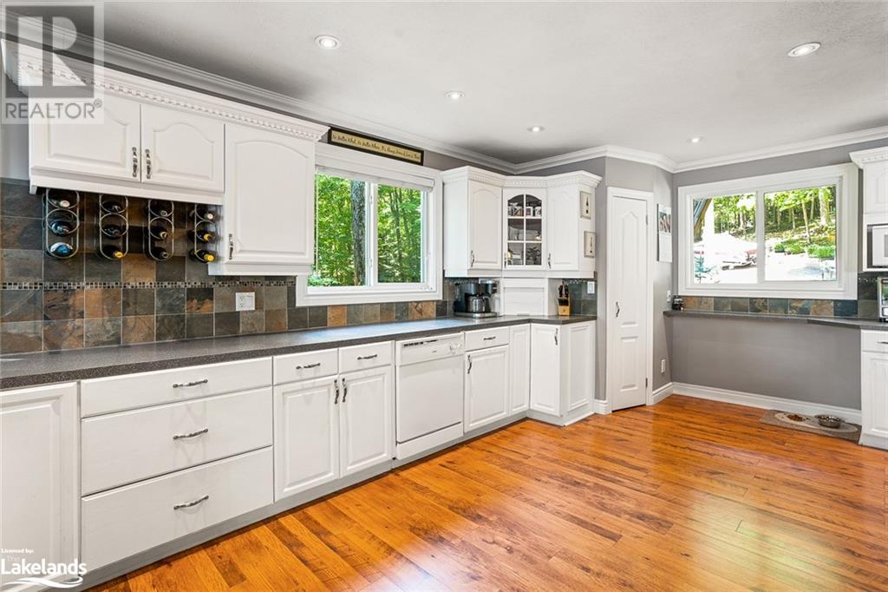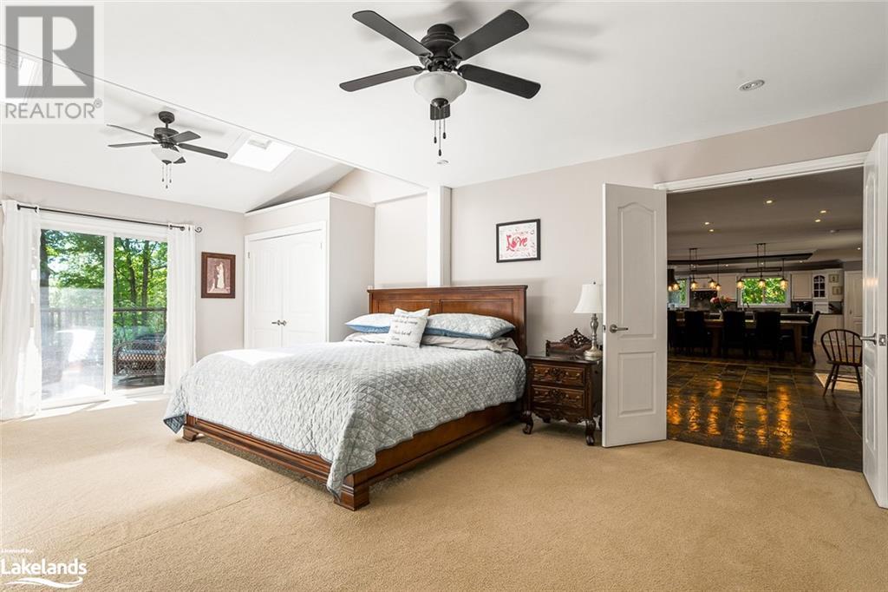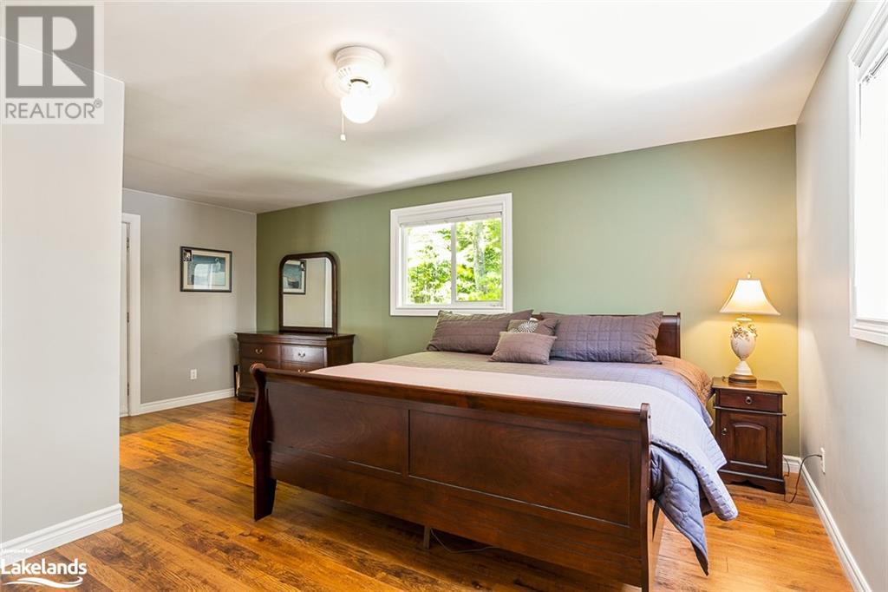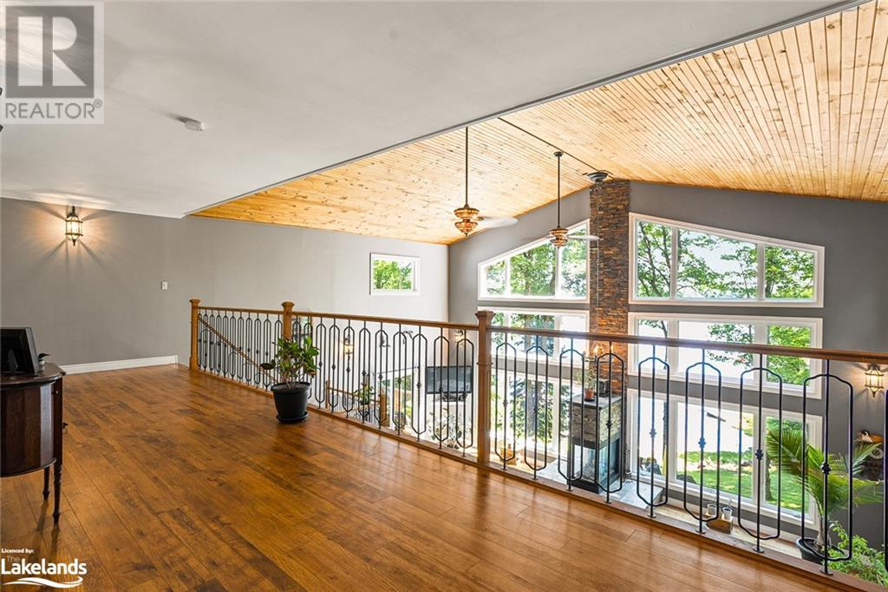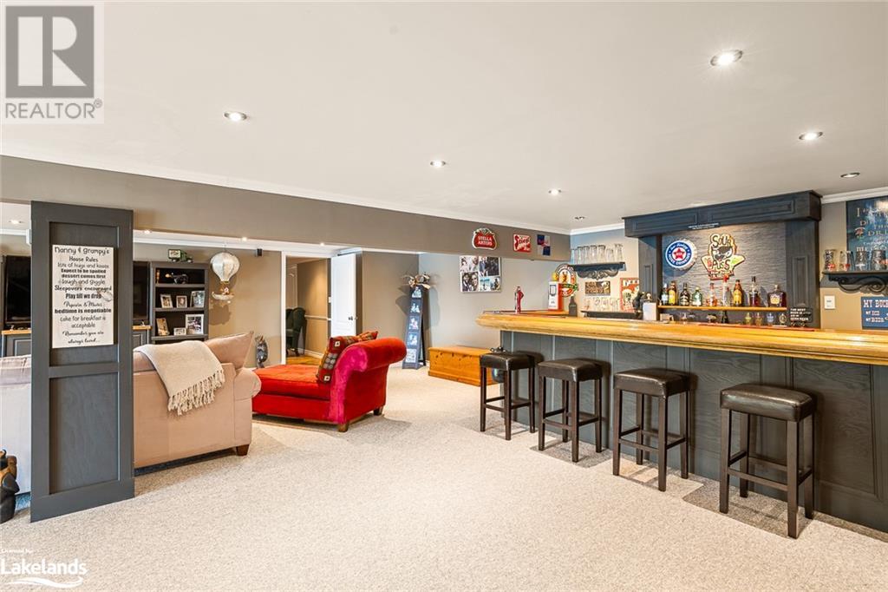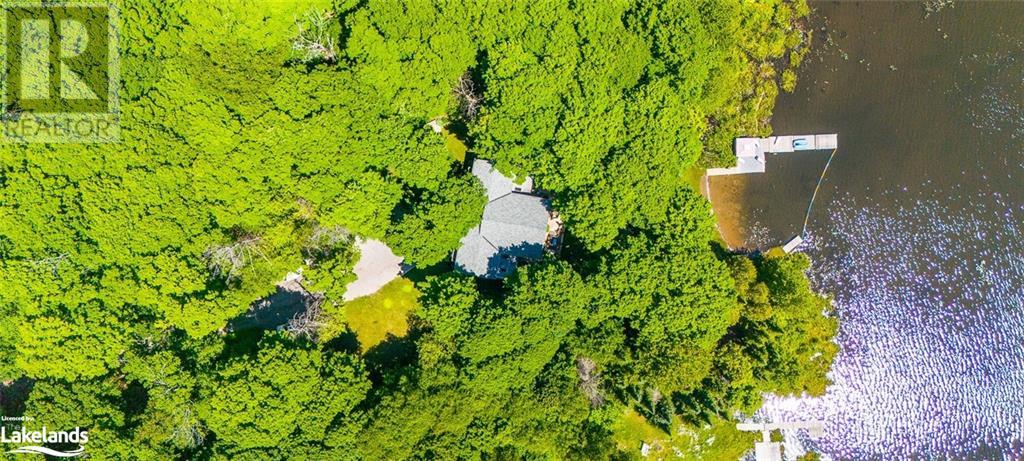1047 Balmoral Lane Gooderham, Ontario K0M 1R0
$1,799,900
Discover your dream escape with this custom-built executive year round home on the shores of quiet Trooper Lake. Nestled among mature maples and surrounded by lush perennial gardens, this spacious family home or cottage offers 200 feet of waterfront with a sandy beach entry and deeper water off the end of a large dock, perfect for swimming and boating. The south-facing exposure provides an expansive view and ample sunlight throughout the day. As you enter, you'll be captivated by the massive floor-to-ceiling windows framing breathtaking waterfront views. The open-concept design enhances the spacious feel from the main entrance through to every thoughtfully designed room. The formal dining area features elegant pendant lighting, while the kitchen boasts ample cabinetry, a large island with a double sink and wine fridge, and a cozy dinette with skylights and a walkout to the deck. The Grand Room is the heart of the home, featuring a pine cathedral ceiling, custom stone propane see-through fireplace, and two sliding glass door walkouts to the lakeside decking. This space seamlessly connects to the upper level, highlighting the home's custom fixtures and exceptional craftsmanship. The main floor master bedroom is a private retreat with an ensuite bathroom, walkout to the deck, and skylights. Convenience is key with main floor laundry and a 2-piece bathroom. Upstairs, four spacious bedrooms await, two of which have private decks and ensuite 3-piece bathrooms. An open area on this level offers a versatile space for a sitting area. The lower level is designed for entertainment and relaxation, featuring a games area, propane fireplace, rec room, wet bar with seating, billiards room, and an extra bedroom for guests. Two sliding glass door walkouts lead directly to the waterside deck, making indoor-outdoor living a breeze. With its spectacular setting and luxurious amenities, this Trooper Lake home is an idyllic retreat for family and friends. (id:38443)
Property Details
| MLS® Number | 40606403 |
| Property Type | Single Family |
| Amenities Near By | Beach, Park, Place Of Worship, Playground, Shopping |
| Community Features | Community Centre |
| Features | Southern Exposure, Crushed Stone Driveway, Skylight, Country Residential |
| Parking Space Total | 4 |
| Structure | Shed |
| View Type | Lake View |
| Water Front Name | Trooper Lake |
| Water Front Type | Waterfront |
Building
| Bathroom Total | 6 |
| Bedrooms Above Ground | 5 |
| Bedrooms Below Ground | 1 |
| Bedrooms Total | 6 |
| Appliances | Central Vacuum, Dishwasher, Dryer, Microwave, Refrigerator, Stove, Washer, Hood Fan, Window Coverings, Wine Fridge |
| Architectural Style | 2 Level |
| Basement Development | Finished |
| Basement Type | Full (finished) |
| Constructed Date | 2006 |
| Construction Style Attachment | Detached |
| Cooling Type | None |
| Exterior Finish | Stone, Vinyl Siding |
| Fireplace Fuel | Propane |
| Fireplace Present | Yes |
| Fireplace Total | 3 |
| Fireplace Type | Other - See Remarks |
| Fixture | Ceiling Fans |
| Half Bath Total | 1 |
| Heating Fuel | Electric, Propane |
| Stories Total | 2 |
| Size Interior | 5620 Sqft |
| Type | House |
| Utility Water | Lake/river Water Intake |
Land
| Access Type | Water Access, Road Access |
| Acreage | Yes |
| Land Amenities | Beach, Park, Place Of Worship, Playground, Shopping |
| Sewer | Septic System |
| Size Frontage | 201 Ft |
| Size Irregular | 1.54 |
| Size Total | 1.54 Ac|1/2 - 1.99 Acres |
| Size Total Text | 1.54 Ac|1/2 - 1.99 Acres |
| Surface Water | Lake |
| Zoning Description | Lsr |
Rooms
| Level | Type | Length | Width | Dimensions |
|---|---|---|---|---|
| Second Level | Other | 28'11'' x 11'0'' | ||
| Second Level | 4pc Bathroom | Measurements not available | ||
| Second Level | 3pc Bathroom | Measurements not available | ||
| Second Level | Bedroom | 19'0'' x 14'7'' | ||
| Second Level | Bedroom | 9'7'' x 7'11'' | ||
| Second Level | Bedroom | 11'3'' x 11'0'' | ||
| Second Level | 3pc Bathroom | Measurements not available | ||
| Second Level | Bedroom | 18'11'' x 14'7'' | ||
| Lower Level | 4pc Bathroom | Measurements not available | ||
| Lower Level | Bedroom | 16'6'' x 13'9'' | ||
| Lower Level | Games Room | 21'3'' x 14'5'' | ||
| Lower Level | Recreation Room | 38'0'' x 27'8'' | ||
| Main Level | 2pc Bathroom | 7'9'' x 5'4'' | ||
| Main Level | Full Bathroom | Measurements not available | ||
| Main Level | Primary Bedroom | 21'6'' x 14'7'' | ||
| Main Level | Great Room | 21'6'' x 14'7'' | ||
| Main Level | Dining Room | 19'8'' x 8'0'' | ||
| Main Level | Dinette | 14'11'' x 9'10'' | ||
| Main Level | Kitchen | 18'11'' x 13'6'' | ||
| Main Level | Foyer | 19'2'' x 17'11'' |
Utilities
| Electricity | Available |
| Telephone | Available |
https://www.realtor.ca/real-estate/27067899/1047-balmoral-lane-gooderham
Interested?
Contact us for more information

Anthony Van Lieshout
Broker of Record
(705) 457-3185
www.trilliumteam.ca

197 Highland Street, P.o. Box 125
Haliburton, Ontario K0M 1S0
(705) 457-2414
(705) 457-3185
www.royallepagelakesofhaliburton.ca/


