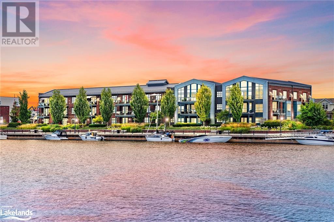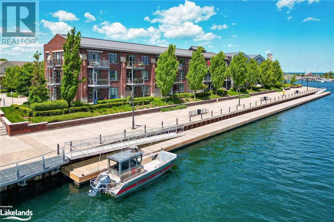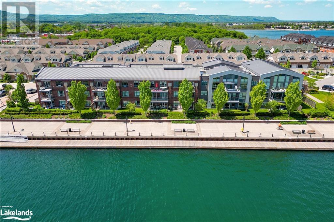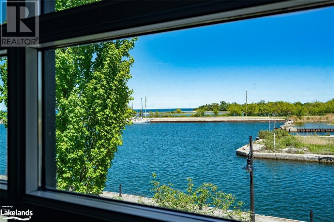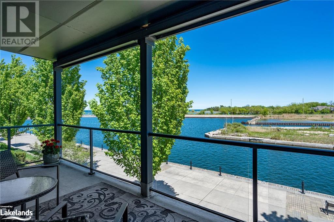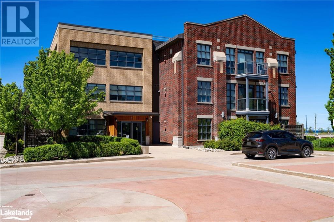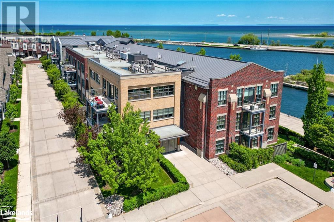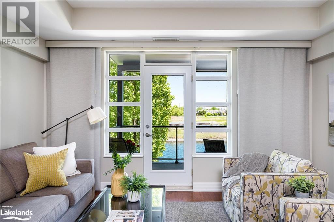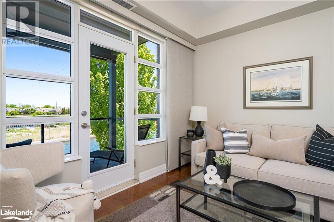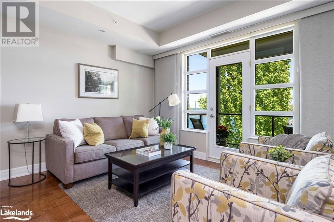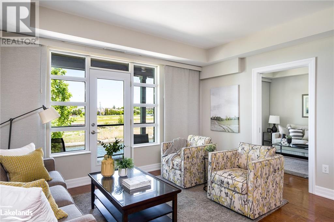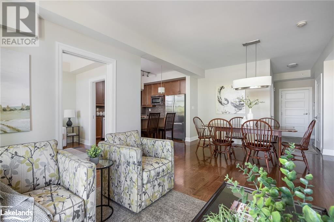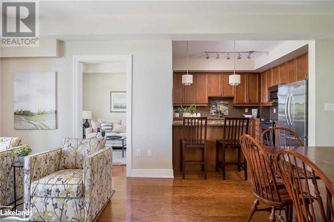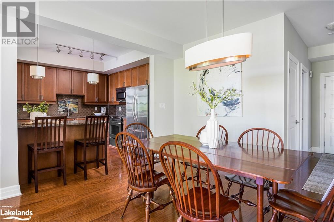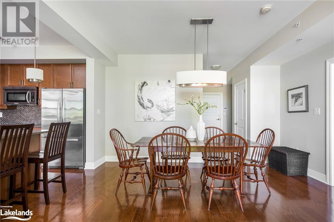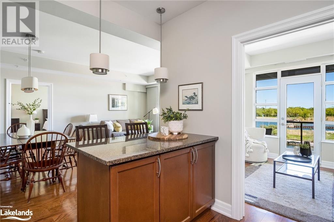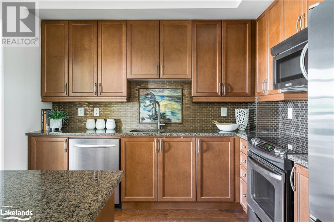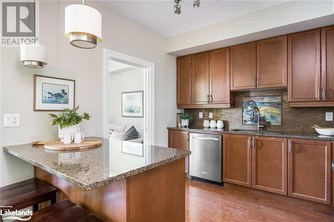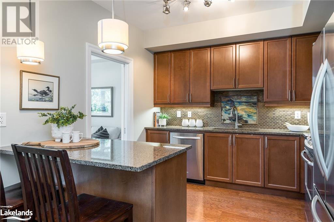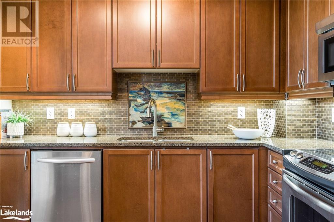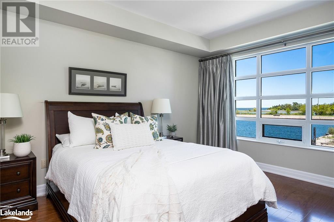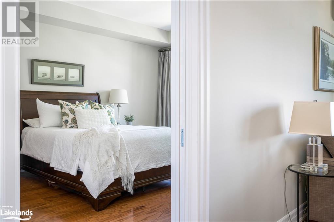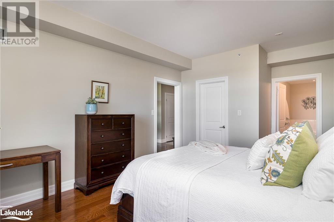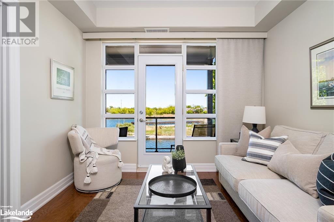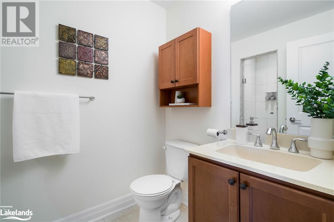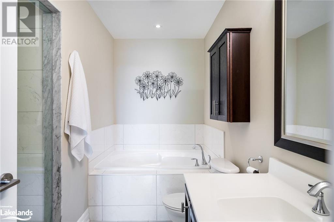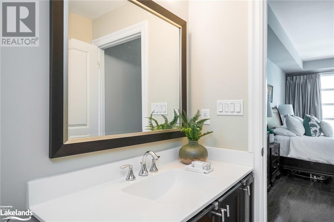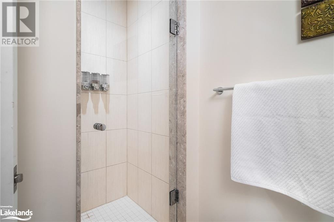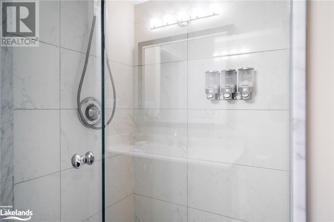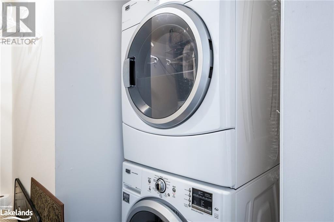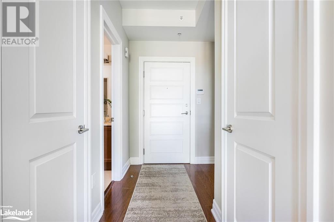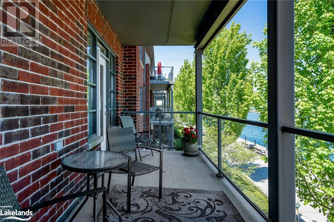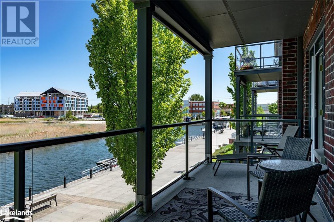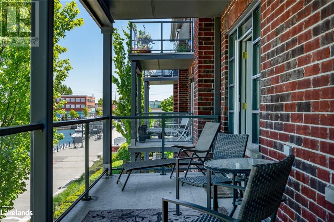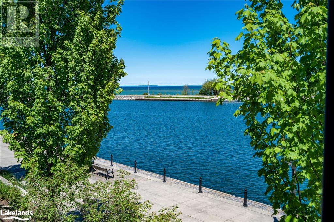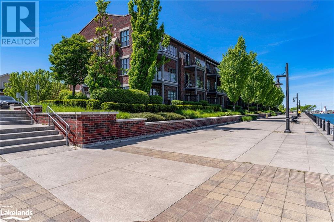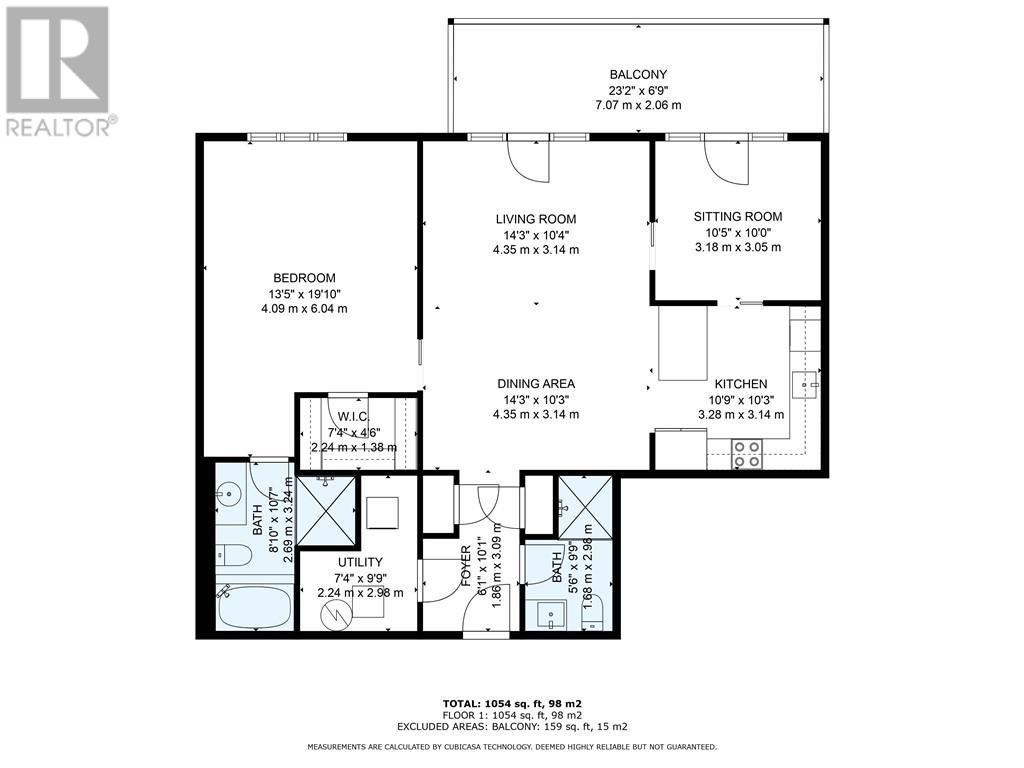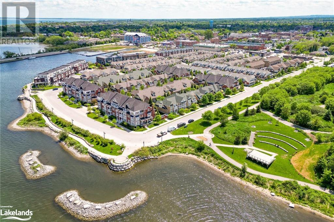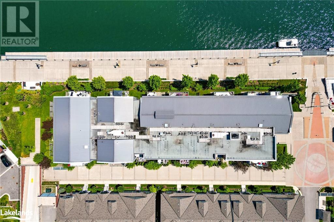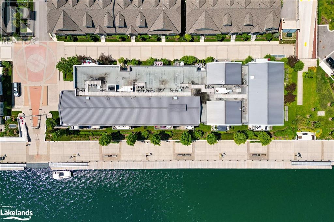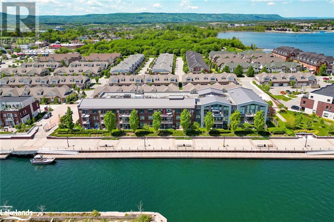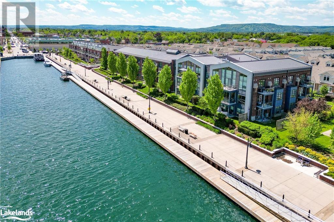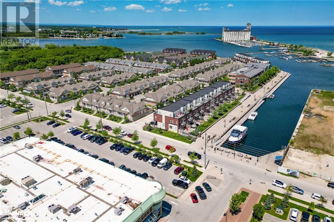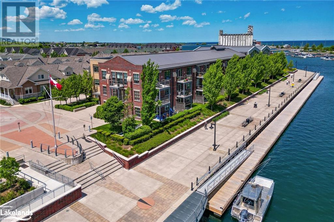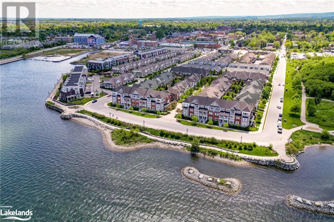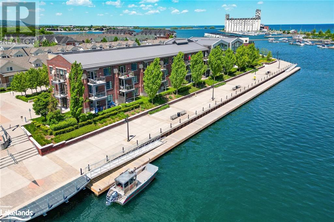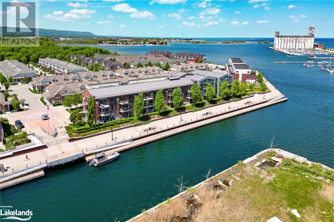1 Shipyard Lane Unit# 210 Collingwood, Ontario L9Y 0W2
$949,900Maintenance, Insurance, Landscaping, Property Management, Parking
$728 Monthly
Maintenance, Insurance, Landscaping, Property Management, Parking
$728 MonthlyThe Shipyards ~ Luxury Waterfront Living Downtown Collingwood with Breathtaking Views of the Sparkling Blue Waters of Georgian Bay! A Rare Offering~1130 S.F. Condo with 1 BED + DEN with Pocket doors to create an additional PRIVATE sleeping area, 2 FULL BATHS and UNDERGROUND PARKING~ SUNNY EAST FACING UNIT! Features include~*Views to the Georgian Bay *Floor to Ceiling Windows with Walk out to Inviting Balcony *9 Ft Ceilings Throughout *Chef's Kitchen *Stainless Steel Appliances *Granite Countertops *Engineered Hardwood Floors *Custom Blinds *Designer Lighting *Neutral Paint Palette *Spacious Primary Bedroom with 4 Piece En Suite and Walk in Closet *Spacious Den with Door for Privacy to Accommodate Family and Guests *3 Pc Bath with Glass Shower *In-Suite Laundry and a Welcoming Foyer. Building Features include Elevator, Underground Parking for Owners and Visitors, Ski/ Bike Room, Canoe/ Kayak Room, Party Room/ BBQ, Secure Entry and Lockers. Embrace A Maintenance Free and Secure Lifestyle~ 2 Steps to Everywhere! Walking Distance to Grocery Stores, Pharmacies, Medical Clinics, Waterfront Promenade, Fine Dining, Theatres, Festivals, LCBO, Coffee Shops and Boutique Shopping. Collingwood is the Lake Side Community with Big City Amenities and Small Town Charm. (id:38443)
Property Details
| MLS® Number | 40595351 |
| Property Type | Single Family |
| Amenities Near By | Hospital, Park, Public Transit, Shopping |
| Features | Balcony |
| Parking Space Total | 1 |
| Storage Type | Locker |
| View Type | Direct Water View |
| Water Front Name | Georgian Bay |
| Water Front Type | Waterfront |
Building
| Bathroom Total | 2 |
| Bedrooms Above Ground | 1 |
| Bedrooms Total | 1 |
| Appliances | Dishwasher, Dryer, Refrigerator, Stove, Washer, Microwave Built-in, Hood Fan, Window Coverings, Garage Door Opener |
| Basement Type | None |
| Construction Style Attachment | Attached |
| Cooling Type | Central Air Conditioning |
| Exterior Finish | Brick |
| Heating Fuel | Natural Gas |
| Heating Type | Forced Air |
| Stories Total | 1 |
| Size Interior | 1130 Sqft |
| Type | Apartment |
| Utility Water | Municipal Water |
Parking
| Attached Garage | |
| Underground | |
| Covered | |
| Visitor Parking |
Land
| Access Type | Water Access, Road Access, Highway Access |
| Acreage | No |
| Land Amenities | Hospital, Park, Public Transit, Shopping |
| Landscape Features | Landscaped |
| Sewer | Municipal Sewage System |
| Zoning Description | Dc |
Rooms
| Level | Type | Length | Width | Dimensions |
|---|---|---|---|---|
| Main Level | Utility Room | 7'4'' x 9'9'' | ||
| Main Level | 4pc Bathroom | Measurements not available | ||
| Main Level | Primary Bedroom | 13'5'' x 19'10'' | ||
| Main Level | Sitting Room | 10'5'' x 10'0'' | ||
| Main Level | Kitchen | 10'9'' x 10'3'' | ||
| Main Level | 3pc Bathroom | Measurements not available | ||
| Main Level | Dining Room | 14'3'' x 10'3'' | ||
| Main Level | Living Room | 14'3'' x 10'4'' | ||
| Main Level | Foyer | 6'1'' x 10'1'' |
https://www.realtor.ca/real-estate/26964273/1-shipyard-lane-unit-210-collingwood
Interested?
Contact us for more information

Loretta Mcinnis
Salesperson
(705) 445-0589

67 First St.
Collingwood, Ontario L9Y 1A2
(705) 445-8500
(705) 445-0589
www.remaxcollingwood.com/

