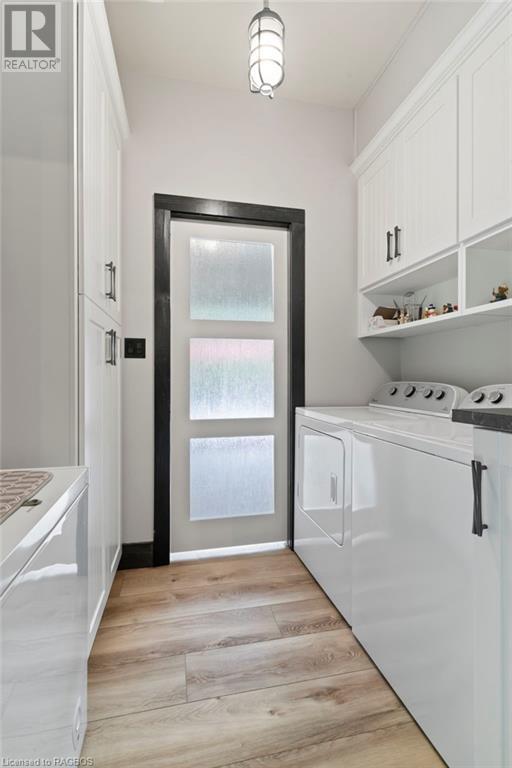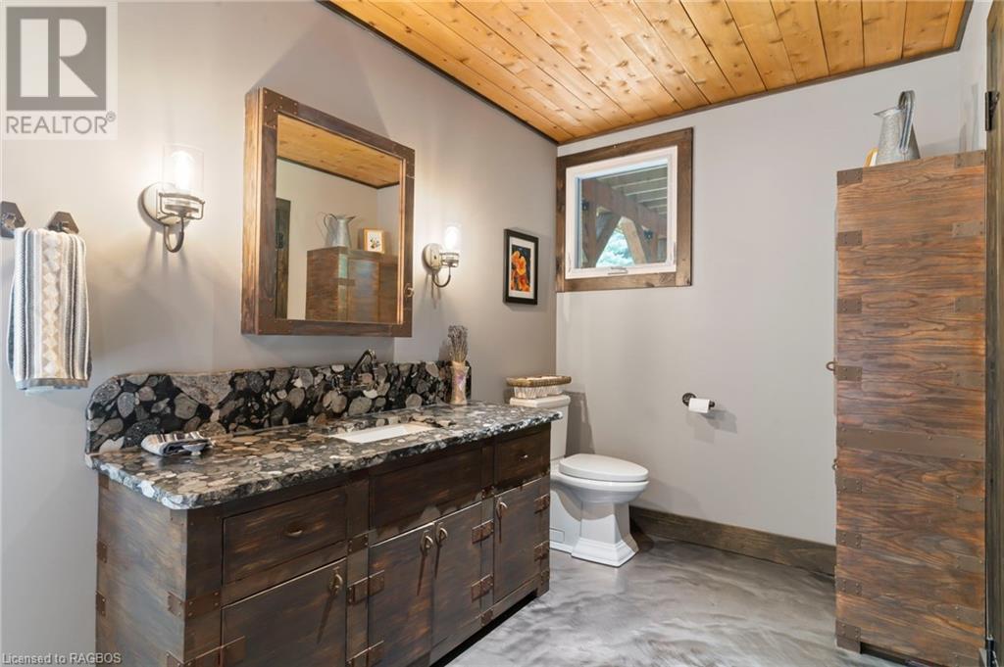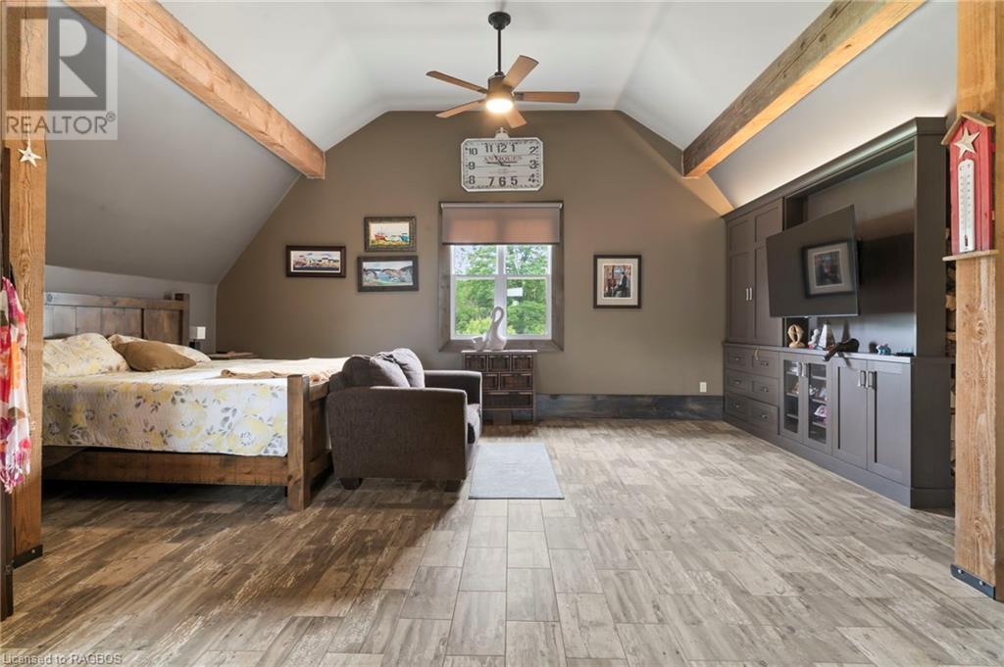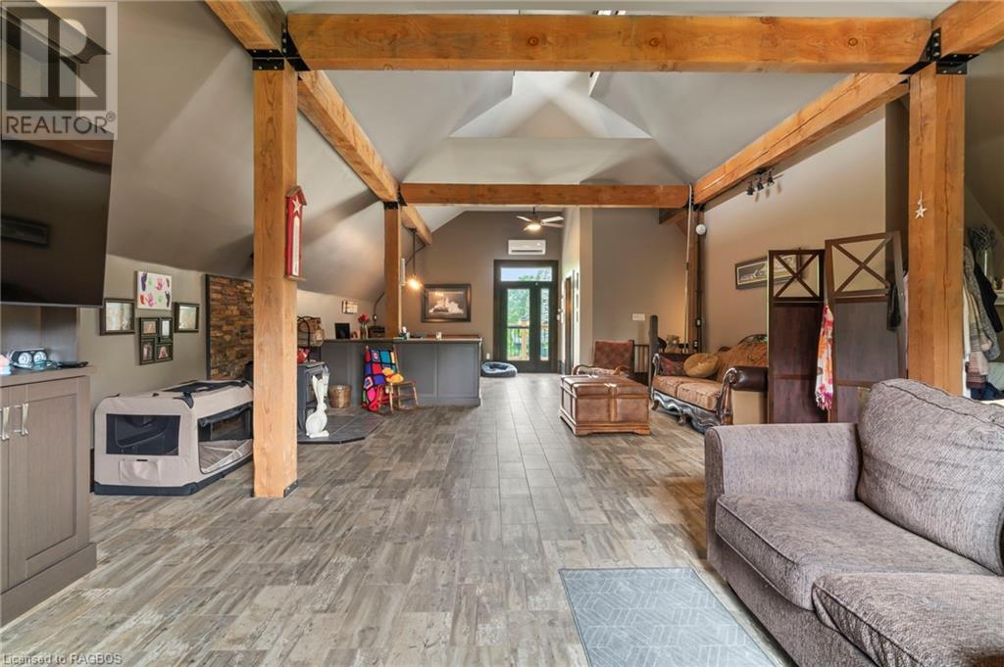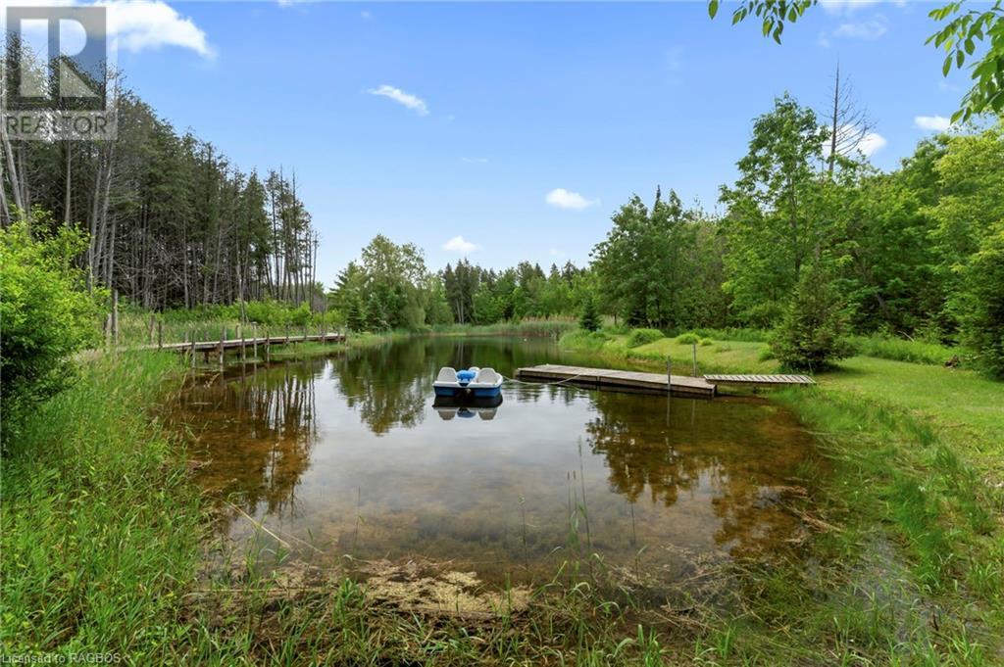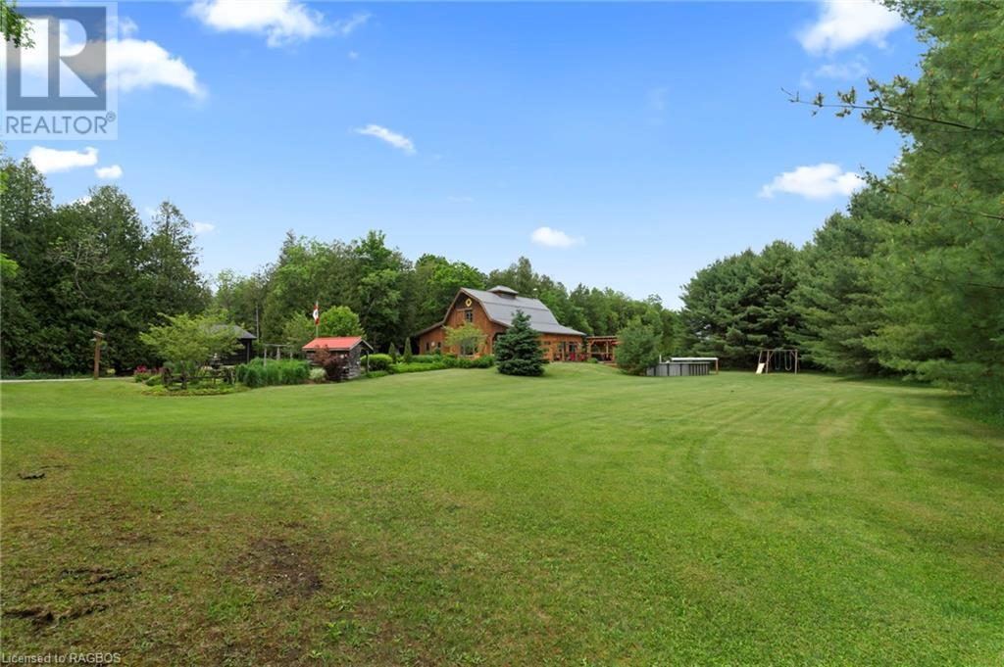074628 Side Road 10 West Grey, Ontario N0G 1S0
$1,250,000
Prepare to be Amazed with this 24+ Acre Tranquil Hidden Gem! As you drive down the very quiet sideroad to the laneway of the property you will appreciate all of the details this private paradise has to offer from the custom built home, to the spring fed pond, to the trails, workshops and impeccable landscape. The features of this well thought out home built in 2015 are custom kitchen with granite countertops that was redesigned 3 years ago with full appliance package, large island & propane fireplace, spacious living room, main floor laundry, master suite with post & beam construction, balcony & ensuite, office (used as a bedroom), family room that make a perfect spot for added guests, spa like bathroom, tons of built in furniture, and stunning views from each & every window. The impressive outdoors feature a 30' x 40' heated shop with 750 watt solar panel, a 9' x 30' shop with covered parking, loft, lean to for added storage & 30 Amp plug for recreational trailer, a stand by generator that powers the house, a beautiful flower garden with inground watering system, fenced backyard for pets, above ground heated pool complete with pergola & all furniture on deck, Tranquility Park, over 1.5km of trails, spring fed pond with tons of fish and lots of wildlife. This is truly the year around permanent staycation, you will never want to leave! (id:38443)
Property Details
| MLS® Number | 40602983 |
| Property Type | Single Family |
| Community Features | Quiet Area |
| Equipment Type | Propane Tank |
| Features | Conservation/green Belt, Crushed Stone Driveway, Country Residential, Gazebo, Automatic Garage Door Opener |
| Parking Space Total | 15 |
| Pool Type | Above Ground Pool |
| Rental Equipment Type | Propane Tank |
| Structure | Workshop, Shed |
Building
| Bathroom Total | 2 |
| Bedrooms Above Ground | 1 |
| Bedrooms Total | 1 |
| Appliances | Dishwasher, Dryer, Freezer, Refrigerator, Stove, Water Softener, Washer, Microwave Built-in, Garage Door Opener |
| Basement Type | None |
| Constructed Date | 2015 |
| Construction Material | Wood Frame |
| Construction Style Attachment | Detached |
| Cooling Type | Ductless, Wall Unit |
| Exterior Finish | Wood |
| Fire Protection | Security System |
| Heating Type | In Floor Heating, Stove, Heat Pump |
| Stories Total | 2 |
| Size Interior | 2250 Sqft |
| Type | House |
| Utility Water | Dug Well |
Parking
| Detached Garage | |
| Visitor Parking |
Land
| Acreage | Yes |
| Landscape Features | Lawn Sprinkler, Landscaped |
| Sewer | Septic System |
| Size Total Text | 10 - 24.99 Acres |
| Zoning Description | A2 & Ne |
Rooms
| Level | Type | Length | Width | Dimensions |
|---|---|---|---|---|
| Second Level | 3pc Bathroom | Measurements not available | ||
| Second Level | Bonus Room | 8'7'' x 14'2'' | ||
| Second Level | Primary Bedroom | 28'3'' x 22'5'' | ||
| Main Level | Family Room | 28'11'' x 15'7'' | ||
| Main Level | 4pc Bathroom | Measurements not available | ||
| Main Level | Laundry Room | 7'11'' x 6'1'' | ||
| Main Level | Dinette | 12'10'' x 12'10'' | ||
| Main Level | Kitchen | 18'0'' x 12'6'' | ||
| Main Level | Office | 11'7'' x 10'8'' | ||
| Main Level | Living Room | 22'5'' x 18'9'' |
Utilities
| Electricity | Available |
| Telephone | Available |
https://www.realtor.ca/real-estate/27028228/074628-side-road-10-west-grey
Interested?
Contact us for more information

Stephanie Hocking
Broker
(519) 364-2363

425 10th Street, Unit 6
Hanover, Ontario N4N 1P8
(519) 364-7370
(519) 364-2363
royallepagercr.com/












